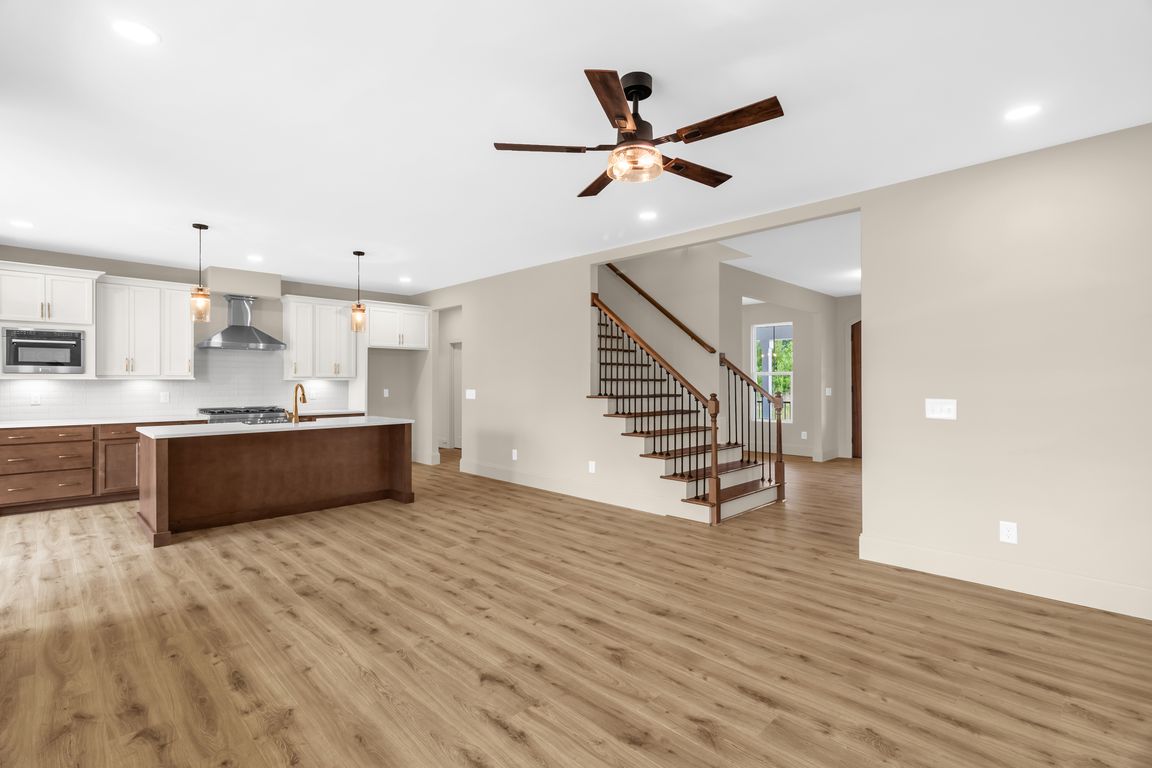
New construction
$639,900
3beds
2,780sqft
8810 Rudy Dr, Kernersville, NC 27284
3beds
2,780sqft
Stick/site built, residential, single family residence
Built in 2025
0.46 Acres
2 Attached garage spaces
$300 annually HOA fee
What's special
Gas fireplaceWrap-around front porchDream kitchenCentral islandDedicated home officeTiled showerTwo car garage
Beautiful new custom home in NW Guilford County - NW Schools! This stunning new build in Shiloh is designed w/timeless charm & modern luxury - a perfect blend of style, space, & function. The wrap-around front porch & elegant arched entrance leads into the airy layout filled w/natural light. The open-concept ...
- 91 days |
- 678 |
- 29 |
Source: Triad MLS,MLS#: 1188637 Originating MLS: Greensboro
Originating MLS: Greensboro
Travel times
Living Room
Kitchen
Primary Bedroom
Zillow last checked: 7 hours ago
Listing updated: 18 hours ago
Listed by:
Geraldine Glavis 336-303-1860,
Howard Hanna Allen Tate Oak Ridge Commons
Source: Triad MLS,MLS#: 1188637 Originating MLS: Greensboro
Originating MLS: Greensboro
Facts & features
Interior
Bedrooms & bathrooms
- Bedrooms: 3
- Bathrooms: 4
- Full bathrooms: 4
- Main level bathrooms: 2
Primary bedroom
- Level: Main
- Dimensions: 13.17 x 14.92
Bedroom 2
- Level: Second
- Dimensions: 16.17 x 11.83
Bedroom 3
- Level: Second
- Dimensions: 12 x 11.17
Breakfast
- Level: Main
- Dimensions: 11.25 x 9.5
Dining room
- Level: Main
- Dimensions: 13.67 x 11.83
Entry
- Level: Main
- Dimensions: 12.58 x 7.5
Great room
- Level: Main
- Dimensions: 14.5 x 15.58
Kitchen
- Level: Main
- Dimensions: 13.17 x 15.58
Laundry
- Level: Main
- Dimensions: 6.75 x 8.08
Loft
- Level: Second
- Dimensions: 10.17 x 7.25
Office
- Level: Main
- Dimensions: 13.25 x 13.25
Heating
- Forced Air, Electric, Natural Gas
Cooling
- Central Air
Appliances
- Included: Microwave, Dishwasher, Free-Standing Range, Range Hood, Electric Water Heater
- Laundry: Dryer Connection, Main Level, Washer Hookup
Features
- Built-in Features, Ceiling Fan(s), Dead Bolt(s), Freestanding Tub, Kitchen Island, Pantry, Separate Shower, Solid Surface Counter
- Flooring: Carpet, Tile, Vinyl
- Doors: Arched Doorways
- Basement: Crawl Space
- Attic: Walk-In
- Number of fireplaces: 1
- Fireplace features: Gas Log, Great Room
Interior area
- Total structure area: 2,780
- Total interior livable area: 2,780 sqft
- Finished area above ground: 2,780
Property
Parking
- Total spaces: 2
- Parking features: Driveway, Garage, Paved, Garage Door Opener, Attached
- Attached garage spaces: 2
- Has uncovered spaces: Yes
Features
- Levels: Two
- Stories: 2
- Patio & porch: Porch
- Pool features: None
Lot
- Size: 0.46 Acres
- Features: Cleared
Details
- Parcel number: 0237688
- Zoning: CU-RPD
- Special conditions: Owner Sale
Construction
Type & style
- Home type: SingleFamily
- Property subtype: Stick/Site Built, Residential, Single Family Residence
Materials
- Brick, Cement Siding, Vinyl Siding
Condition
- New Construction
- New construction: Yes
- Year built: 2025
Utilities & green energy
- Sewer: Septic Tank
- Water: Public
Community & HOA
Community
- Subdivision: Shiloh
HOA
- Has HOA: Yes
- HOA fee: $300 annually
Location
- Region: Kernersville
Financial & listing details
- Tax assessed value: $70,000
- Annual tax amount: $33
- Date on market: 7/28/2025
- Listing agreement: Exclusive Right To Sell
- Listing terms: Cash,Conventional,FHA,USDA Loan,VA Loan