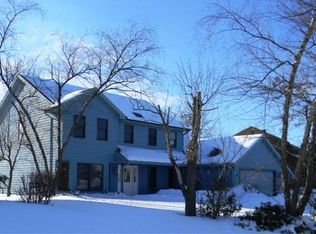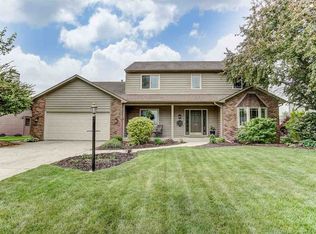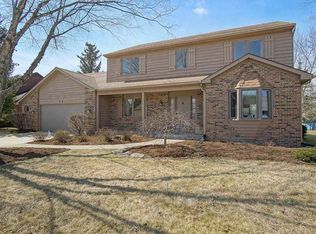Open Sunday, 12/6 from 1:00 - 4:00. One owner contemporary 2 story on a daylite finished basement built by Cliff Liechty in popular Arlington Park Addition. It sits on a well landscaped lot with a fenced rear yard and backs up to a fantastic open common area. You find a spacious open foyer as you enter with skylite, plant shelf and wood flooring. Tucked away to the right is a private first floor den with wood flooring and built-in bookcases and shelves. The large great room has a cathedral ceiling with a stylish brick fireplace and extensive window glass. Immediately behind the foyer is a large formal dining room with a boxed window. To the delight of the chef of the house there is a custom Harlan kitchen with newer stainless appliances, granite countertops, center island and ceramic back splash and floors. The breakfast nook is also spacious and has a convenient adjoining sitting area plus a large walk-in pantry. The stairs to both levels are open. Going upstairs you have a huge master bedroom with a walk-in closet plus a second closet and a nice master bath with a 5' vanity, stand up shower and soaking tub. The other 2 bedrooms are also nice sized. The finished lower level features rec room with brick fireplace and wet bar, and pool table area with pool table included, an extra finished room which could be a bedroom, hobby or exercise room and a full bath with new vinyl flooring. The lower level laundry is large with a 6x5 walk-in storage closet plus washer and dryer remaining. Both the furnace and central air are just 2 years old. The 4th bedroom in the bsmt does not meet egress guidelines and does not have a window. Battery back-up sump pump.
This property is off market, which means it's not currently listed for sale or rent on Zillow. This may be different from what's available on other websites or public sources.



