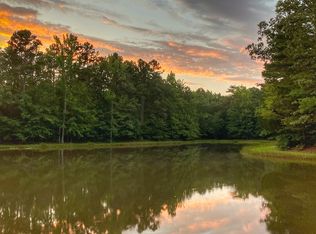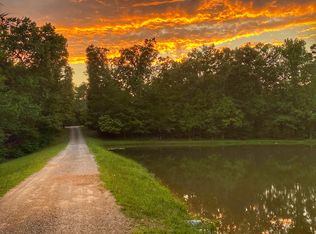Closed
$495,000
8810 Powell Chapel Rd, Hornsby, TN 38044
3beds
--sqft
Single Family Residence, Residential
Built in 1980
61.88 Acres Lot
$480,400 Zestimate®
$--/sqft
$1,112 Estimated rent
Home value
$480,400
Estimated sales range
Not available
$1,112/mo
Zestimate® history
Loading...
Owner options
Explore your selling options
What's special
With the abundance of mature trees that surround this rustic home, this property offers a high level of privacy. Whether you're relaxing on one of the two covered porches or enjoying the backyard, you'll feel like you're in your own private retreat. Adding to the home's rustic charm is the brand new copper metal roof, and freshly stained western cedar siding. The kitchen has been tastefully updated and new luxury vinyl flooring adds warmth and durability to the space. Schedule a showing today!
Zillow last checked: 8 hours ago
Listing updated: November 05, 2025 at 02:18pm
Listing Provided by:
Karen Lanier 731-518-6689,
Justin Johnson Realty
Bought with:
Christi Mccaslin
Crye-Leike, Inc., REALTORS
Source: RealTracs MLS as distributed by MLS GRID,MLS#: 3040634
Facts & features
Interior
Bedrooms & bathrooms
- Bedrooms: 3
- Bathrooms: 2
- Full bathrooms: 2
Heating
- Central
Cooling
- Central Air, Wall/Window Unit(s)
Appliances
- Included: Dishwasher, Range, Oven
- Laundry: Washer Hookup
Features
- Flooring: Laminate, Tile
- Basement: Other
- Number of fireplaces: 1
- Fireplace features: Den
Property
Parking
- Total spaces: 2
- Parking features: Garage Door Opener, Garage Faces Side, Circular Driveway
- Garage spaces: 2
- Has uncovered spaces: Yes
Features
- Levels: Three Or More
- Stories: 2
- Patio & porch: Porch
Lot
- Size: 61.88 Acres
- Dimensions: 15
Details
- Parcel number: 11500701000
- Special conditions: Standard
Construction
Type & style
- Home type: SingleFamily
- Architectural style: Ranch
- Property subtype: Single Family Residence, Residential
Materials
- Roof: Other
Condition
- New construction: No
- Year built: 1980
Utilities & green energy
- Sewer: Septic Tank
- Water: Public
- Utilities for property: Water Available
Community & neighborhood
Location
- Region: Hornsby
- Subdivision: None
Price history
| Date | Event | Price |
|---|---|---|
| 5/2/2024 | Sold | $495,000 |
Source: | ||
| 4/26/2024 | Pending sale | $495,000+26% |
Source: | ||
| 2/21/2024 | Price change | $393,000-0.3% |
Source: | ||
| 1/10/2024 | Listed for sale | $394,000 |
Source: | ||
| 1/2/2024 | Contingent | $394,000 |
Source: | ||
Public tax history
| Year | Property taxes | Tax assessment |
|---|---|---|
| 2025 | $938 +0% | $51,800 |
| 2024 | $938 -24.7% | $51,800 -24.7% |
| 2023 | $1,245 +82% | $68,775 +156.4% |
Find assessor info on the county website
Neighborhood: 38044
Nearby schools
GreatSchools rating
- 5/10Middleton Elementary SchoolGrades: PK-6Distance: 7.6 mi
- 3/10Middleton High SchoolGrades: 7-12Distance: 8.1 mi

Get pre-qualified for a loan
At Zillow Home Loans, we can pre-qualify you in as little as 5 minutes with no impact to your credit score.An equal housing lender. NMLS #10287.

