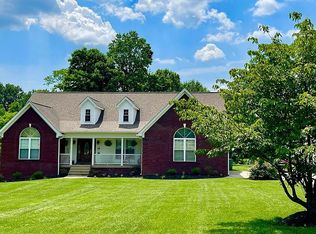Stunning Brick Ranch on 2+ acres featuring Covered front porch w/ Etched Glass Drs & Sidelights, Marble Entry, Classic Lighting & wall sconces, Formal Dining w/ Country European Flair, Glass Chandelier, Hardwood Floors,Vaulted Great Rm w/ Fireplace w/ Mantel & Marble Surround and Custom Built-ins, Fully Equipped Open Kitchen w/ Gorgeous Warm Vanilla Glazed Cabinetry w/ built-in organizers Stainless Appliances , 4-burner Gas Range w/ ornate tile, Breakfast Bar, Pantry, Eating area w/ wooden chandelier, 1st Flr Laundry w/ Sink & built-in Cabinets Owner/Primary Suite Features plush carpeting, ceiling fan, French Doors to Deck, Spacious Walk-in Closet , Bath Suite has Tiled Floors, Cultured Marble Vanity, Whirlpool Tub, Tiled Shower w/ Rain head & spray. Lower Level Features ; Open Area currently used as Separate Living Area w/ Large Recreation , Large Bedroom w/ Sliding Barn Door, 3rd Full Bath w/ Tiled Floor, 2nd Laundry Hookup, Kitchenette w/ Sink / Refrigerator, Counter , 2-car Attached Garage, plus 1-car w/ workshop in Lower Level, Covered Upper Deck, Lower Level Patio/ Hot Tub doesn't remain!
This property is off market, which means it's not currently listed for sale or rent on Zillow. This may be different from what's available on other websites or public sources.

