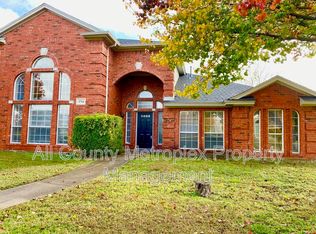Spacious 4-Bedroom Home on Golf Course Lot in Waterview Estates Pets Welcome!
Welcome to 8810 Nairn Street, a stunning 2,699 sq ft home perfectly situated on a beautiful golf course lot in sought-after Waterview Estates. This spacious home features 4 bedrooms and 2.5 baths, offering an ideal layout for families or anyone who loves to entertain.
Enjoy a large downstairs primary suite complete with a luxurious jetted tub, walk-in closet, and dual vanities. Upstairs, you'll find a generous loft area and three additional bedrooms, providing plenty of space for family, guests, or a home office.
The home showcases stylish new laminate flooring (note: some listing photos show carpet), decorative lighting, and a cozy wood-burning fireplace in the main living area. The kitchen comes equipped with a dishwasher, electric range, microwave, disposal, and vented exhaust fan everything you need to whip up your favorite meals.
Step outside to the metal-fenced backyard and soak in breathtaking 180-degree golf course views, perfect for morning coffee or evening relaxation.
Community amenities include a sparkling pool, parks, playgrounds, and fishing ponds something for everyone to enjoy!
Additional highlights:
2-car attached garage
Washer/dryer hookups
Pet-friendly (with pet deposit)
Annual lease
First month's rent, security deposit, and pet deposit required
All information is deemed reliable. Agents and applicants to verify all information schools and measurements There is an application fee of $75 per adult or $130 per joint application. Applications can be submitted on the CitywideREM website below.
House for rent
$2,650/mo
8810 Nairn St, Rowlett, TX 75089
4beds
2,699sqft
Price is base rent and doesn't include required fees.
Single family residence
Available now
Cats, dogs OK
Central air
Hookups laundry
Attached garage parking
-- Heating
What's special
Cozy wood-burning fireplaceGenerous loft areaBeautiful golf course lotStylish new laminate flooringLuxurious jetted tubMetal-fenced backyardWalk-in closet
- 14 days
- on Zillow |
- -- |
- -- |
Travel times
Facts & features
Interior
Bedrooms & bathrooms
- Bedrooms: 4
- Bathrooms: 3
- Full bathrooms: 3
Cooling
- Central Air
Appliances
- Included: Dishwasher, Microwave, Oven, WD Hookup
- Laundry: Hookups
Features
- WD Hookup, Walk In Closet
- Flooring: Carpet, Tile
Interior area
- Total interior livable area: 2,699 sqft
Property
Parking
- Parking features: Attached
- Has attached garage: Yes
- Details: Contact manager
Features
- Exterior features: Walk In Closet
Details
- Parcel number: 440234500S0650000
Construction
Type & style
- Home type: SingleFamily
- Property subtype: Single Family Residence
Community & HOA
Location
- Region: Rowlett
Financial & listing details
- Lease term: 1 Year
Price history
| Date | Event | Price |
|---|---|---|
| 5/2/2025 | Listed for rent | $2,650$1/sqft |
Source: Zillow Rentals | ||
| 5/1/2025 | Listing removed | $2,650$1/sqft |
Source: Zillow Rentals | ||
| 3/1/2025 | Listed for rent | $2,650+47.6%$1/sqft |
Source: Zillow Rentals | ||
| 7/16/2014 | Listing removed | $1,795$1/sqft |
Source: Citywide Real Estate And Prope #12171237 | ||
| 6/27/2014 | Price change | $1,795-0.3%$1/sqft |
Source: Zillow Rental Network | ||
![[object Object]](https://photos.zillowstatic.com/fp/7a704fb6c2f39a513d999958d1737ac6-p_i.jpg)
