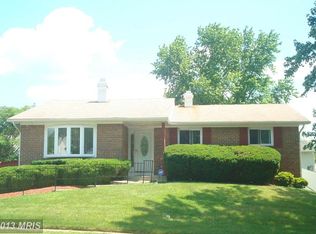Sold for $400,000
$400,000
8810 Meadow Heights Rd, Randallstown, MD 21133
3beds
1,185sqft
Single Family Residence
Built in 1966
7,488 Square Feet Lot
$395,800 Zestimate®
$338/sqft
$2,373 Estimated rent
Home value
$395,800
$376,000 - $416,000
$2,373/mo
Zestimate® history
Loading...
Owner options
Explore your selling options
What's special
Step inside this immaculate renovated rancher to find a light-filled living room boasting recessed lights, elegant crown molding throughout, a lighted ceiling fan, and an oversized bay window, and around a corner is a bright open dining room with a lighted ceiling fan and a walkout to a patio and fenced backyard; Adjacent to the dining room is a modern flair kitchen featuring granite counters, a double sink, raised frame wood cabinetry, and stainless steel appliances fit for the gourmet chef; Nice size bedrooms on the main level include an owner’s bedroom with a lighted ceiling fan, a double closet, and rich hardwoods; A fine finish to this home is the lower level highlighted by a rec room with a linear fireplace, wide plank flooring, a guest bedroom, a full bath, a bonus room, and extra storage.
Zillow last checked: 8 hours ago
Listing updated: February 29, 2024 at 07:34am
Listed by:
Bob Lucido 410-465-6900,
Keller Williams Lucido Agency,
Listing Team: Keller Williams Lucido Agency, Co-Listing Agent: Delaney E Cannon 240-549-9424,
Keller Williams Lucido Agency
Bought with:
Gina Frampton, 665176
Northrop Realty
Source: Bright MLS,MLS#: MDBC2088684
Facts & features
Interior
Bedrooms & bathrooms
- Bedrooms: 3
- Bathrooms: 2
- Full bathrooms: 2
- Main level bathrooms: 1
- Main level bedrooms: 3
Basement
- Area: 1044
Heating
- Forced Air, Natural Gas
Cooling
- Central Air, Electric
Appliances
- Included: Microwave, Dishwasher, Disposal, Dryer, Energy Efficient Appliances, Freezer, Ice Maker, Self Cleaning Oven, Oven/Range - Gas, Refrigerator, Stainless Steel Appliance(s), Washer, Water Dispenser, Water Heater, Gas Water Heater
- Laundry: In Basement, Laundry Room
Features
- Attic, Ceiling Fan(s), Crown Molding, Dining Area, Floor Plan - Traditional, Formal/Separate Dining Room, Recessed Lighting, Upgraded Countertops, Dry Wall
- Flooring: Carpet, Ceramic Tile, Hardwood, Wood
- Basement: Connecting Stairway,Partial,Full,Finished,Heated,Improved,Interior Entry,Sump Pump,Windows
- Has fireplace: No
Interior area
- Total structure area: 2,088
- Total interior livable area: 1,185 sqft
- Finished area above ground: 1,044
- Finished area below ground: 141
Property
Parking
- Parking features: Driveway, On Street
- Has uncovered spaces: Yes
Accessibility
- Accessibility features: Other
Features
- Levels: Two
- Stories: 2
- Pool features: None
Lot
- Size: 7,488 sqft
- Dimensions: 1.00 x
- Features: Suburban
Details
- Additional structures: Above Grade, Below Grade
- Parcel number: 04020203230970
- Zoning: R
- Special conditions: Standard
Construction
Type & style
- Home type: SingleFamily
- Architectural style: Ranch/Rambler
- Property subtype: Single Family Residence
Materials
- Metal Siding
- Foundation: Other
- Roof: Architectural Shingle,Asphalt,Shingle
Condition
- New construction: No
- Year built: 1966
Utilities & green energy
- Sewer: Public Sewer
- Water: Public
Community & neighborhood
Location
- Region: Randallstown
- Subdivision: Randallstown
Other
Other facts
- Listing agreement: Exclusive Right To Sell
- Ownership: Fee Simple
Price history
| Date | Event | Price |
|---|---|---|
| 2/29/2024 | Sold | $400,000$338/sqft |
Source: | ||
| 2/19/2024 | Pending sale | $400,000$338/sqft |
Source: | ||
| 2/15/2024 | Listed for sale | $400,000+0.3%$338/sqft |
Source: | ||
| 1/14/2024 | Listing removed | -- |
Source: | ||
| 11/8/2023 | Listed for sale | $399,000+166%$337/sqft |
Source: | ||
Public tax history
| Year | Property taxes | Tax assessment |
|---|---|---|
| 2025 | $3,672 +40% | $261,200 +20.7% |
| 2024 | $2,623 +8% | $216,400 +8% |
| 2023 | $2,429 +8.7% | $200,400 -7.4% |
Find assessor info on the county website
Neighborhood: 21133
Nearby schools
GreatSchools rating
- 4/10Church Lane Elementary TechnologyGrades: PK-5Distance: 0.4 mi
- 3/10Northwest Academy of Health SciencesGrades: 6-8Distance: 1.6 mi
- 3/10Randallstown High SchoolGrades: 9-12Distance: 1 mi
Schools provided by the listing agent
- District: Baltimore County Public Schools
Source: Bright MLS. This data may not be complete. We recommend contacting the local school district to confirm school assignments for this home.
Get a cash offer in 3 minutes
Find out how much your home could sell for in as little as 3 minutes with a no-obligation cash offer.
Estimated market value$395,800
Get a cash offer in 3 minutes
Find out how much your home could sell for in as little as 3 minutes with a no-obligation cash offer.
Estimated market value
$395,800
