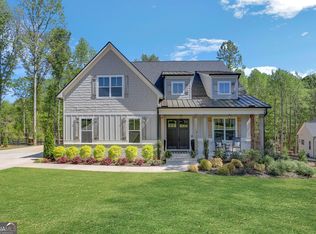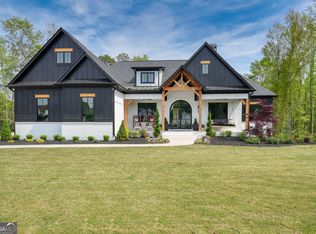Closed
$871,000
8810 Little Mill Rd, Cumming, GA 30041
5beds
4,865sqft
Single Family Residence
Built in 2022
1.23 Acres Lot
$983,200 Zestimate®
$179/sqft
$4,995 Estimated rent
Home value
$983,200
$924,000 - $1.05M
$4,995/mo
Zestimate® history
Loading...
Owner options
Explore your selling options
What's special
** THIS IS THE ONE you have been waiting for ** BEAUTIFUL CUSTOM RANCH HOME, only 6 MONTHS OLD. OVERSIZED upstairs bedroom with full bath. Set back from the road with a LONG DRIVEWAY that welcomes you home. FINISHED TERRACE LEVEL w/SECOND KITCHEN & LUXURY BATH. The Owners suite has a LUXURY BATH with an OVERSIZED SHOWER and SOAKING TUB. The Laundry Room can be accessed from the hall or the OWNERS BATH. There is additional unfinished space that can be finished to suit your needs. Spacious COVERED DECK and PATIO below look over an AMAZING WOODED LOT with lots of privacy. BACKYARD and FRONT YARD is FENCED and gate on the driveway can be locked. The property line in the back EXTEND another 50-75' from the fence. OPEN FLOOR PLAN with an amazing KITCHEN w/Large ISLAND, QUARTZ counters, Stainless Steel Appl. NO HOA. Lower Forsyth Taxes. Easy access to GA 400 and Lake lanier.
Zillow last checked: 8 hours ago
Listing updated: July 24, 2024 at 01:32pm
Listed by:
FARKAS Real Estate Group 404-259-9390,
PEND Realty, LLC,
Mary Farkas 678-442-1509,
PEND Realty, LLC
Bought with:
Kelly R Gillian, 310808
Keller Williams Community Partners
Source: GAMLS,MLS#: 20099848
Facts & features
Interior
Bedrooms & bathrooms
- Bedrooms: 5
- Bathrooms: 5
- Full bathrooms: 4
- 1/2 bathrooms: 1
- Main level bathrooms: 2
- Main level bedrooms: 3
Dining room
- Features: Separate Room
Kitchen
- Features: Breakfast Area, Breakfast Bar, Kitchen Island, Second Kitchen, Solid Surface Counters, Walk-in Pantry
Heating
- Electric, Central, Zoned
Cooling
- Electric, Central Air, Zoned
Appliances
- Included: Electric Water Heater, Cooktop, Dishwasher, Disposal, Microwave, Oven, Stainless Steel Appliance(s)
- Laundry: In Hall
Features
- Tray Ceiling(s), Vaulted Ceiling(s), High Ceilings, Double Vanity, Soaking Tub, Separate Shower, Tile Bath, Walk-In Closet(s), Wet Bar, In-Law Floorplan, Master On Main Level, Split Bedroom Plan
- Flooring: Hardwood, Tile, Carpet
- Basement: Bath Finished,Concrete,Daylight,Interior Entry,Exterior Entry,Finished,Full
- Number of fireplaces: 1
- Fireplace features: Family Room, Factory Built
- Common walls with other units/homes: No Common Walls
Interior area
- Total structure area: 4,865
- Total interior livable area: 4,865 sqft
- Finished area above ground: 3,345
- Finished area below ground: 1,520
Property
Parking
- Total spaces: 2
- Parking features: Attached, Garage, Side/Rear Entrance
- Has attached garage: Yes
Features
- Levels: Three Or More
- Stories: 3
- Patio & porch: Deck, Patio, Porch
- Exterior features: Balcony, Sprinkler System
- Fencing: Fenced,Back Yard,Front Yard,Wood
Lot
- Size: 1.23 Acres
- Features: Level, Private, Sloped
- Residential vegetation: Wooded
Details
- Parcel number: 280 061
Construction
Type & style
- Home type: SingleFamily
- Architectural style: Ranch,Traditional
- Property subtype: Single Family Residence
Materials
- Concrete, Brick
- Roof: Composition
Condition
- Resale
- New construction: No
- Year built: 2022
Utilities & green energy
- Sewer: Septic Tank
- Water: Public
- Utilities for property: Cable Available, Electricity Available, High Speed Internet, Phone Available, Propane, Water Available
Community & neighborhood
Security
- Security features: Smoke Detector(s)
Community
- Community features: None
Location
- Region: Cumming
- Subdivision: None
Other
Other facts
- Listing agreement: Exclusive Right To Sell
Price history
| Date | Event | Price |
|---|---|---|
| 4/6/2023 | Sold | $871,000$179/sqft |
Source: | ||
| 3/19/2023 | Pending sale | $871,000$179/sqft |
Source: | ||
| 3/8/2023 | Contingent | $871,000$179/sqft |
Source: | ||
| 1/25/2023 | Listed for sale | $871,000+0.3%$179/sqft |
Source: | ||
| 7/22/2022 | Sold | $868,625+15.8%$179/sqft |
Source: Agent Provided Report a problem | ||
Public tax history
| Year | Property taxes | Tax assessment |
|---|---|---|
| 2024 | $8,435 +5.6% | $348,400 +0.8% |
| 2023 | $7,988 +976.6% | $345,636 +1139.7% |
| 2022 | $742 +40.2% | $27,880 +45.5% |
Find assessor info on the county website
Neighborhood: 30041
Nearby schools
GreatSchools rating
- 4/10Chestatee Elementary SchoolGrades: PK-5Distance: 1.3 mi
- 5/10Little Mill Middle SchoolGrades: 6-8Distance: 2.7 mi
- 6/10East Forsyth High SchoolGrades: 9-12Distance: 1.9 mi
Schools provided by the listing agent
- Elementary: Chestatee Primary
- Middle: Little Mill
- High: North Forsyth
Source: GAMLS. This data may not be complete. We recommend contacting the local school district to confirm school assignments for this home.
Get a cash offer in 3 minutes
Find out how much your home could sell for in as little as 3 minutes with a no-obligation cash offer.
Estimated market value$983,200
Get a cash offer in 3 minutes
Find out how much your home could sell for in as little as 3 minutes with a no-obligation cash offer.
Estimated market value
$983,200

