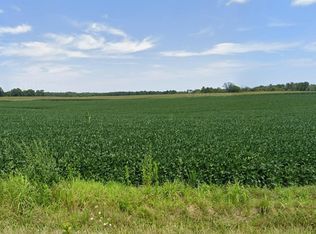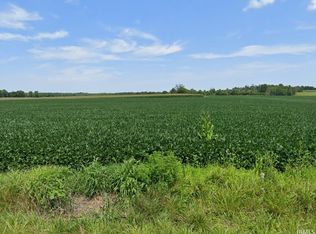Closed
$430,000
8810 E Base Rd, Oakland City, IN 47660
3beds
3,773sqft
Single Family Residence
Built in 1983
1.63 Acres Lot
$430,600 Zestimate®
$--/sqft
$2,346 Estimated rent
Home value
$430,600
Estimated sales range
Not available
$2,346/mo
Zestimate® history
Loading...
Owner options
Explore your selling options
What's special
Nestled on 1.627 acres in a peaceful rural location, this original one-owner home offers over 3,700 sq. ft. of living space, combining comfort and functionality. The spacious main level includes a formal dining area, a large living room, and a versatile office/den that could serve as a playroom or exercise room. There are also 2 bedrooms, 2 full bathrooms and a laundry room on the main level. The completely renovated kitchen features custom cabinetry, 10' center island, Quartz countertops, a stylish backsplash, large pantry and a full appliance package. Mudroom has custom cabinets with pull out drawers and bench & large windows. Attached 2 car garage. Upstairs, you'll find a generously sized loft area and an owner’s suite with a full bathroom and large walk-in closet. Designed for efficiency, the home is equipped with a Geothermal HVAC system, newer water heaters & water softener system. Home is in great condition and is clean & ready for its new owner! The impressive detached garage/workshop includes 6 bays with openers, insulated walls and ceilings, a bathroom, and 100 AMP service with 240 volt boxes in garage. With reinforced concrete and space for a future 2-post lift, this garage is ideal for hobbyists, car enthusiasts, or anyone in need of a large workspace. Enjoy the privacy and space of rural living while being just a short distance from modern conveniences. Additional details & building designs for detached garages are on MLS documents. Average Electric Bills per seller: $158/month average from June 2021-June 2022.
Zillow last checked: 8 hours ago
Listing updated: July 14, 2025 at 02:29pm
Listed by:
Grant A Waldroup Office:812-386-6200,
F.C. TUCKER EMGE
Bought with:
Grant A Waldroup, RB14037530
F.C. TUCKER EMGE
Source: IRMLS,MLS#: 202446143
Facts & features
Interior
Bedrooms & bathrooms
- Bedrooms: 3
- Bathrooms: 3
- Full bathrooms: 3
- Main level bedrooms: 2
Bedroom 1
- Level: Upper
Bedroom 2
- Level: Main
Dining room
- Level: Main
- Area: 270
- Dimensions: 27 x 10
Kitchen
- Level: Main
- Area: 247
- Dimensions: 19 x 13
Living room
- Level: Main
- Area: 338
- Dimensions: 26 x 13
Office
- Level: Main
- Area: 228
- Dimensions: 19 x 12
Heating
- Electric, Forced Air, Geothermal
Cooling
- Central Air, Geothermal, Geothermal Hvac
Appliances
- Included: Dishwasher, Microwave, Refrigerator, Washer, Gas Cooktop, Dryer-Electric, Exhaust Fan, Oven-Built-In, Electric Water Heater
- Laundry: Main Level
Features
- 1st Bdrm En Suite, Ceiling Fan(s), Walk-In Closet(s), Stone Counters, Entrance Foyer, Kitchen Island, Tub and Separate Shower, Tub/Shower Combination, Custom Cabinetry
- Flooring: Carpet, Vinyl
- Doors: Storm Doors
- Windows: Double Pane Windows, Blinds
- Has basement: No
- Has fireplace: No
- Fireplace features: None
Interior area
- Total structure area: 3,773
- Total interior livable area: 3,773 sqft
- Finished area above ground: 3,773
- Finished area below ground: 0
Property
Parking
- Total spaces: 2
- Parking features: Attached, Garage Door Opener, Concrete
- Attached garage spaces: 2
- Has uncovered spaces: Yes
Features
- Levels: One and One Half
- Stories: 1
- Patio & porch: Patio
- Fencing: None
Lot
- Size: 1.63 Acres
- Features: Level, 0-2.9999, Rural, Landscaped
Details
- Additional structures: Second Garage
- Parcel number: 261310100000.925006
- Other equipment: Air Purifier
Construction
Type & style
- Home type: SingleFamily
- Property subtype: Single Family Residence
Materials
- Brick
- Foundation: Slab
- Roof: Asphalt,Dimensional Shingles
Condition
- New construction: No
- Year built: 1983
Utilities & green energy
- Sewer: Septic Tank
- Water: City
Green energy
- Energy efficient items: HVAC, Water Heater
Community & neighborhood
Location
- Region: Oakland City
- Subdivision: None
Other
Other facts
- Listing terms: Cash,Conventional,FHA,USDA Loan,VA Loan
Price history
| Date | Event | Price |
|---|---|---|
| 7/14/2025 | Sold | $430,000-9.5% |
Source: | ||
| 5/27/2025 | Pending sale | $474,900 |
Source: | ||
| 5/7/2025 | Price change | $474,900-2.1% |
Source: | ||
| 3/27/2025 | Price change | $484,900-3% |
Source: | ||
| 3/3/2025 | Price change | $499,900-4.8% |
Source: | ||
Public tax history
| Year | Property taxes | Tax assessment |
|---|---|---|
| 2024 | $3,057 -6% | $266,300 +0.4% |
| 2023 | $3,253 +2.8% | $265,300 -0.8% |
| 2022 | $3,164 +8.9% | $267,500 +11.6% |
Find assessor info on the county website
Neighborhood: 47660
Nearby schools
GreatSchools rating
- 4/10Oakland City Elementary SchoolGrades: PK-6Distance: 3.3 mi
- 5/10Waldo J Wood Memorial Junior High SchoolGrades: 7-8Distance: 3.3 mi
- 6/10Waldo J Wood Memorial HighGrades: 9-12Distance: 3.2 mi
Schools provided by the listing agent
- Elementary: Wood Memorial
- Middle: Wood Memorial
- High: Wood Memorial
- District: East Gibson S.D.
Source: IRMLS. This data may not be complete. We recommend contacting the local school district to confirm school assignments for this home.

Get pre-qualified for a loan
At Zillow Home Loans, we can pre-qualify you in as little as 5 minutes with no impact to your credit score.An equal housing lender. NMLS #10287.

