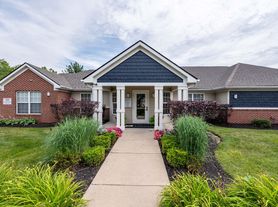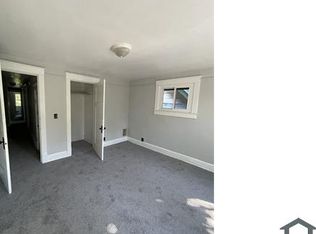If you are in the market for your perfect rental home, you have come to the right place. As prospective tenants, we can help you through the process of finding and applying for the home of your dreams. Once you are a resident, we have the tools and employees to make your rental experience the best it can be.
12-month lease
Must give 30-day notice to vacate
Tenant pays all utilities
Tenant maintains yard and gutters
House for rent
Accepts Zillow applicationsSpecial offer
$1,925/mo
8810 Beechwood Ave, Indianapolis, IN 46219
3beds
1,440sqft
Price may not include required fees and charges.
Single family residence
Available now
Cats, small dogs OK
Central air
Hookups laundry
Detached parking
Forced air
What's special
- 76 days |
- -- |
- -- |
Travel times
Facts & features
Interior
Bedrooms & bathrooms
- Bedrooms: 3
- Bathrooms: 2
- Full bathrooms: 2
Heating
- Forced Air
Cooling
- Central Air
Appliances
- Included: Freezer, Oven, Refrigerator, WD Hookup
- Laundry: Hookups
Features
- WD Hookup
- Flooring: Hardwood
Interior area
- Total interior livable area: 1,440 sqft
Property
Parking
- Parking features: Detached
- Details: Contact manager
Features
- Exterior features: Heating system: Forced Air, No Utilities included in rent
Details
- Parcel number: 490907102006000700
Construction
Type & style
- Home type: SingleFamily
- Property subtype: Single Family Residence
Community & HOA
Location
- Region: Indianapolis
Financial & listing details
- Lease term: 1 Year
Price history
| Date | Event | Price |
|---|---|---|
| 8/26/2025 | Price change | $1,925-2.5%$1/sqft |
Source: Zillow Rentals | ||
| 8/11/2025 | Price change | $1,975-14.1%$1/sqft |
Source: Zillow Rentals | ||
| 8/5/2025 | Listed for rent | $2,300$2/sqft |
Source: Zillow Rentals | ||
| 7/31/2025 | Listing removed | $2,300$2/sqft |
Source: Zillow Rentals | ||
| 7/24/2025 | Listed for rent | $2,300$2/sqft |
Source: Zillow Rentals | ||
Neighborhood: Irvington
- Special offer! We're excited to offer you a fantastic deal! Apply and get approved to move in by October 31, 2025, and you'll receive a $200 gift card to either Amazon or Walmart as a thank you. We can't wait to welcome you home!Expires October 31, 2025

