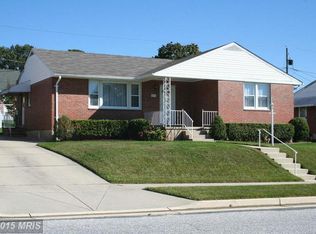Sold for $425,000
$425,000
8810 Alnwick Rd, Baltimore, MD 21234
4beds
2,907sqft
Single Family Residence
Built in 1962
6,955 Square Feet Lot
$-- Zestimate®
$146/sqft
$2,779 Estimated rent
Home value
Not available
Estimated sales range
Not available
$2,779/mo
Zestimate® history
Loading...
Owner options
Explore your selling options
What's special
Open House CANCELLED - Offer has been accepted. This charming Cape Cod-style home offers 4 bedroom and 2 full baths and has been completed renovated from top to bottom. Wood floors on main and upper levels. Recessed lights throughout home. Beautiful open kitchen with granite counters, stainless appliances and under cabinet lighting. Main level primary bedroom with walk-in closet with built-in shelving. Additional bedroom & full bath on main level. 2 Bedrooms on upper level with built-in shelving. Fully finished lower level with full bath and walk-out to rear yard. Large laundry room with utility sink. Level fully fenced rear yard with private driveway. Built-in grill with electric and shed with electric. Large front porch. All brick home. Newer windows, electric, carpet, HVAC, hot water heater, fence, and more! Just move right in!!
Zillow last checked: 8 hours ago
Listing updated: May 15, 2025 at 11:21am
Listed by:
Denise Patrick 410-459-2154,
Long & Foster Real Estate, Inc.
Bought with:
Nancy Rachuba, 585114
Cummings & Co. Realtors
Source: Bright MLS,MLS#: MDBC2123658
Facts & features
Interior
Bedrooms & bathrooms
- Bedrooms: 4
- Bathrooms: 2
- Full bathrooms: 2
- Main level bathrooms: 1
- Main level bedrooms: 2
Bedroom 1
- Features: Flooring - Carpet
- Level: Main
- Area: 143 Square Feet
- Dimensions: 13 X 11
Bedroom 2
- Features: Flooring - Carpet
- Level: Main
- Area: 132 Square Feet
- Dimensions: 12 X 11
Bedroom 3
- Features: Flooring - Carpet
- Level: Upper
- Area: 204 Square Feet
- Dimensions: 17 X 12
Bedroom 4
- Features: Flooring - Carpet
- Level: Upper
- Area: 132 Square Feet
- Dimensions: 12 X 11
Dining room
- Features: Flooring - Carpet
- Level: Main
- Area: 143 Square Feet
- Dimensions: 13 X 11
Kitchen
- Features: Flooring - Vinyl
- Level: Main
- Area: 130 Square Feet
- Dimensions: 13 X 10
Living room
- Features: Flooring - Carpet
- Level: Main
- Area: 234 Square Feet
- Dimensions: 13 X 18
Heating
- Forced Air, Natural Gas
Cooling
- Central Air, Electric
Appliances
- Included: Microwave, Dishwasher, Disposal, Exhaust Fan, Ice Maker, Refrigerator, Cooktop, Washer, Dryer, Gas Water Heater
- Laundry: Lower Level
Features
- Dining Area, Breakfast Area, Built-in Features, Ceiling Fan(s)
- Flooring: Carpet, Ceramic Tile, Wood
- Doors: Storm Door(s)
- Basement: Connecting Stairway,Rear Entrance,Finished
- Has fireplace: No
Interior area
- Total structure area: 3,214
- Total interior livable area: 2,907 sqft
- Finished area above ground: 1,607
- Finished area below ground: 1,300
Property
Parking
- Total spaces: 6
- Parking features: Concrete, Off Street, Driveway, On Street
- Uncovered spaces: 3
Accessibility
- Accessibility features: Other
Features
- Levels: Three
- Stories: 3
- Patio & porch: Porch
- Exterior features: Barbecue, Flood Lights, Sidewalks, Street Lights
- Pool features: None
Lot
- Size: 6,955 sqft
- Features: Cleared, Front Yard, Level, Rear Yard
Details
- Additional structures: Above Grade, Below Grade
- Parcel number: 04090919710981
- Zoning: RESIDENTIAL
- Special conditions: Standard
Construction
Type & style
- Home type: SingleFamily
- Architectural style: Cape Cod
- Property subtype: Single Family Residence
Materials
- Brick, Asphalt, Stick Built
- Foundation: Block
- Roof: Asphalt
Condition
- New construction: No
- Year built: 1962
Utilities & green energy
- Sewer: Public Sewer
- Water: Public
Community & neighborhood
Security
- Security features: Electric Alarm
Location
- Region: Baltimore
- Subdivision: Harwood Manor
Other
Other facts
- Listing agreement: Exclusive Right To Sell
- Listing terms: Cash,Conventional,FHA,VA Loan
- Ownership: Fee Simple
- Road surface type: Black Top
Price history
| Date | Event | Price |
|---|---|---|
| 5/15/2025 | Sold | $425,000$146/sqft |
Source: | ||
| 4/13/2025 | Pending sale | $425,000$146/sqft |
Source: | ||
| 4/11/2025 | Listed for sale | $425,000+199.8%$146/sqft |
Source: | ||
| 5/12/2016 | Sold | $141,780-50.1%$49/sqft |
Source: Public Record Report a problem | ||
| 12/22/2015 | Sold | $284,052$98/sqft |
Source: Public Record Report a problem | ||
Public tax history
| Year | Property taxes | Tax assessment |
|---|---|---|
| 2025 | $3,847 +18.1% | $284,400 +5.8% |
| 2024 | $3,258 +6.2% | $268,800 +6.2% |
| 2023 | $3,069 +6.6% | $253,200 +6.6% |
Find assessor info on the county website
Neighborhood: 21234
Nearby schools
GreatSchools rating
- 4/10Harford Hills Elementary SchoolGrades: PK-5Distance: 0.3 mi
- 3/10Pine Grove Middle SchoolGrades: 6-8Distance: 0.8 mi
- 3/10Parkville High & Center For Math/ScienceGrades: 9-12Distance: 0.6 mi
Schools provided by the listing agent
- District: Baltimore County Public Schools
Source: Bright MLS. This data may not be complete. We recommend contacting the local school district to confirm school assignments for this home.
Get pre-qualified for a loan
At Zillow Home Loans, we can pre-qualify you in as little as 5 minutes with no impact to your credit score.An equal housing lender. NMLS #10287.
