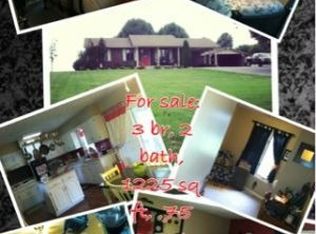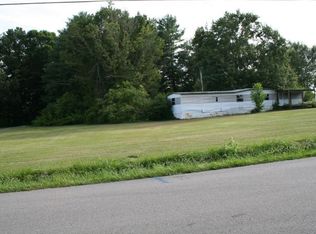Sold for $147,000
$147,000
881 Wyan Rd, London, KY 40744
3beds
1,448sqft
Single Family Residence
Built in 1917
0.93 Acres Lot
$151,900 Zestimate®
$102/sqft
$1,258 Estimated rent
Home value
$151,900
Estimated sales range
Not available
$1,258/mo
Zestimate® history
Loading...
Owner options
Explore your selling options
What's special
Great property located close to town in one of London's most popular areas! Awesome garage/shop building built in 2023(nice inside and out). This 36' x 40' building has 2 overhead doors, 10' H x 12' W and 10' H x 10' W, electric, lighting, ceiling, and concrete floor. Beautiful level .93 acres lot. Most of the property's value is in the garage/shop and the lot. The house is pretty-much a bonus! Built in 1917, the house is 107 years old! Please note, the house is very low to the ground, so crawl space is virtually non-existent. Home is being SOLD 'AS IS'. CASH ONLY. It Will Not Pass a Home Inspection For Any Loan. Kitchen was renovated in 2021. First floor includes two bedrooms and second floor has one bedroom and a 288 sq ft unfinished room currently used for storage or closet. It's livable, but any major renovation would be difficult. It could be a great place to live while you build a new home behind it! You May Look As Much As You Wish, But Please Satisfy Yourself BEFORE You Make An Offer. ANY INSPECTIONS(incuding termite), MUST BE DONE PRIOR TO YOUR OFFER. Seller will not accept any contingency.
Zillow last checked: 8 hours ago
Listing updated: August 28, 2025 at 11:45pm
Listed by:
Larry A Freeman 606-524-6476,
CENTURY 21 Advantage Realty
Bought with:
Larry A Freeman, 220318
CENTURY 21 Advantage Realty
Source: Imagine MLS,MLS#: 24012183
Facts & features
Interior
Bedrooms & bathrooms
- Bedrooms: 3
- Bathrooms: 1
- Full bathrooms: 1
Primary bedroom
- Level: First
Bedroom 1
- Level: First
Bedroom 2
- Level: Second
Bathroom 1
- Description: Full Bath
- Level: First
Dining room
- Level: First
Dining room
- Level: First
Living room
- Level: First
Living room
- Level: First
Other
- Level: Second
Other
- Level: Second
Heating
- Electric, Forced Air, Heat Pump
Cooling
- Electric, Heat Pump
Appliances
- Included: Refrigerator, Range
- Laundry: Electric Dryer Hookup, Main Level, Washer Hookup
Features
- Breakfast Bar, Master Downstairs, Ceiling Fan(s)
- Flooring: Carpet, Hardwood, Laminate, Tile
- Doors: Storm Door(s)
- Windows: Blinds
- Has basement: No
- Has fireplace: No
Interior area
- Total structure area: 1,448
- Total interior livable area: 1,448 sqft
- Finished area above ground: 1,448
- Finished area below ground: 0
Property
Parking
- Parking features: Detached Garage, Driveway, Off Street, Garage Faces Front
- Has garage: Yes
- Has uncovered spaces: Yes
Features
- Levels: Two
- Patio & porch: Patio, Porch
- Fencing: None
- Has view: Yes
- View description: Rural, Neighborhood
Lot
- Size: 0.93 Acres
Details
- Parcel number: 0765000001.00
Construction
Type & style
- Home type: SingleFamily
- Property subtype: Single Family Residence
Materials
- Vinyl Siding
- Foundation: Pillar/Post/Pier
- Roof: Metal
Condition
- New construction: No
- Year built: 1917
Utilities & green energy
- Sewer: Septic Tank
- Water: Public
- Utilities for property: Electricity Connected, Natural Gas Not Available, Sewer Not Available, Water Connected, Propane Connected
Community & neighborhood
Location
- Region: London
- Subdivision: Rural
Price history
| Date | Event | Price |
|---|---|---|
| 10/8/2024 | Sold | $147,000-1.3%$102/sqft |
Source: | ||
| 9/4/2024 | Price change | $149,000-6.8%$103/sqft |
Source: | ||
| 8/6/2024 | Price change | $159,900-5.7%$110/sqft |
Source: | ||
| 8/3/2024 | Listed for sale | $169,500$117/sqft |
Source: | ||
| 7/28/2024 | Pending sale | $169,500$117/sqft |
Source: | ||
Public tax history
| Year | Property taxes | Tax assessment |
|---|---|---|
| 2023 | $949 -0.6% | $120,000 |
| 2022 | $955 +83.8% | $120,000 +90.5% |
| 2021 | $520 | $63,000 |
Find assessor info on the county website
Neighborhood: 40744
Nearby schools
GreatSchools rating
- 7/10Wyan-Pine Grove Elementary SchoolGrades: PK-5Distance: 0.9 mi
- 8/10South Laurel Middle SchoolGrades: 6-8Distance: 3 mi
- 2/10Mcdaniel Learning CenterGrades: 9-12Distance: 3 mi
Schools provided by the listing agent
- Elementary: Wyan-Pine Grove
- Middle: South Laurel
- High: South Laurel
Source: Imagine MLS. This data may not be complete. We recommend contacting the local school district to confirm school assignments for this home.
Get pre-qualified for a loan
At Zillow Home Loans, we can pre-qualify you in as little as 5 minutes with no impact to your credit score.An equal housing lender. NMLS #10287.

