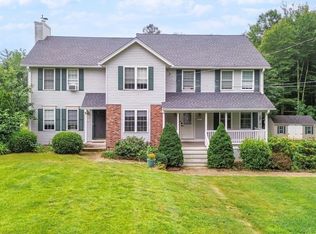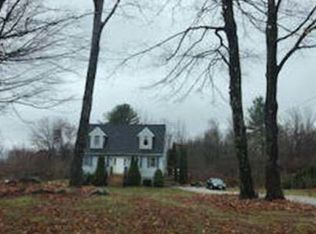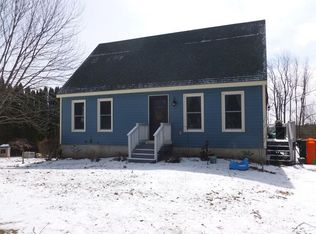Sold for $427,000 on 06/22/23
$427,000
881 Wauwinet Rd, Barre, MA 01005
3beds
1,645sqft
Single Family Residence
Built in 2005
2.59 Acres Lot
$466,200 Zestimate®
$260/sqft
$2,446 Estimated rent
Home value
$466,200
$443,000 - $490,000
$2,446/mo
Zestimate® history
Loading...
Owner options
Explore your selling options
What's special
Lovely single-family raised ranch situated in the charming town of Barre with over 2 acres of land. This updated 3 bedroom/2 full bath open concept home features newly installed laminated floors throughout and updated kitchen appliances & granite countertops. Enjoy your end of the day with a primary bedroom and updated en suite bathroom with shower doors for ultimate relaxation. Time with the family has never been easier with a large family room in the partially finished basement. Garage doors are 2 years old with insulted glass. There is also a large backyard with an above ground pool, back deck & front patio perfect for barbecues and gatherings with family and friends. The home offers wonderful views of the surrounding countryside, making it a peaceful place to relax after a long day. In addition, it's conveniently located in the Quabbin Regional School District, shopping centers and parks for easy access to all the amenities that Barre has to offer!
Zillow last checked: 8 hours ago
Listing updated: June 22, 2023 at 01:13pm
Listed by:
Maijia Donovan 413-475-2779,
eXp Realty 888-854-7493
Bought with:
Brian O'Neil
RE/MAX Advantage 1
Source: MLS PIN,MLS#: 73110997
Facts & features
Interior
Bedrooms & bathrooms
- Bedrooms: 3
- Bathrooms: 2
- Full bathrooms: 2
Primary bedroom
- Features: Bathroom - Full, Ceiling Fan(s), Closet, Flooring - Laminate, Cable Hookup, Lighting - Overhead, Crown Molding
- Level: First
Bedroom 2
- Features: Ceiling Fan(s), Closet, Flooring - Laminate, Cable Hookup, Lighting - Overhead, Crown Molding
- Level: First
Bedroom 3
- Features: Ceiling Fan(s), Closet, Flooring - Laminate, Cable Hookup, Chair Rail, Lighting - Overhead, Crown Molding
- Level: First
Primary bathroom
- Features: Yes
Bathroom 1
- Features: Bathroom - Full, Bathroom - With Tub & Shower, Closet - Linen, Flooring - Stone/Ceramic Tile, Enclosed Shower - Fiberglass, Lighting - Overhead, Decorative Molding
- Level: First
Bathroom 2
- Features: Bathroom - Full, Bathroom - With Tub & Shower, Flooring - Stone/Ceramic Tile, Enclosed Shower - Fiberglass, Cabinets - Upgraded, Lighting - Overhead, Crown Molding, Decorative Molding
- Level: First
Dining room
- Features: Flooring - Laminate, Chair Rail, Exterior Access, Open Floorplan, Slider, Lighting - Overhead, Crown Molding, Decorative Molding
- Level: First
Family room
- Features: Flooring - Stone/Ceramic Tile, Flooring - Wall to Wall Carpet, Cable Hookup, Chair Rail, Open Floorplan, Lighting - Overhead
- Level: Basement
Kitchen
- Features: Ceiling Fan(s), Flooring - Laminate, Countertops - Stone/Granite/Solid, Kitchen Island, Dryer Hookup - Dual, Open Floorplan, Recessed Lighting, Stainless Steel Appliances, Washer Hookup, Lighting - Overhead, Crown Molding, Decorative Molding
- Level: First
Living room
- Features: Ceiling Fan(s), Closet, Flooring - Laminate, Cable Hookup, Exterior Access, Open Floorplan, Lighting - Overhead, Crown Molding, Decorative Molding
- Level: First
Heating
- Baseboard, Oil, Other
Cooling
- None
Appliances
- Laundry: Electric Dryer Hookup, Washer Hookup
Features
- Flooring: Tile, Concrete, Laminate, Stone / Slate
- Windows: Insulated Windows
- Basement: Full,Partially Finished,Interior Entry,Garage Access,Concrete
- Has fireplace: No
Interior area
- Total structure area: 1,645
- Total interior livable area: 1,645 sqft
Property
Parking
- Total spaces: 12
- Parking features: Under, Garage Door Opener, Insulated, Off Street, Driveway, Stone/Gravel
- Attached garage spaces: 2
- Uncovered spaces: 10
Features
- Patio & porch: Deck - Composite, Patio
- Exterior features: Deck - Composite, Patio, Pool - Above Ground, Rain Gutters, Storage, Decorative Lighting
- Has private pool: Yes
- Pool features: Above Ground
- Has view: Yes
- View description: Scenic View(s)
- Frontage length: 200.00
Lot
- Size: 2.59 Acres
- Features: Easements
Details
- Parcel number: M:000D B:0123 L:,4330428
- Zoning: R80
Construction
Type & style
- Home type: SingleFamily
- Architectural style: Raised Ranch
- Property subtype: Single Family Residence
Materials
- Modular
- Foundation: Concrete Perimeter
- Roof: Shingle
Condition
- Year built: 2005
Utilities & green energy
- Electric: 220 Volts, Generator Connection
- Sewer: Private Sewer
- Water: Private
- Utilities for property: for Electric Range, for Electric Oven, for Electric Dryer, Washer Hookup, Generator Connection
Community & neighborhood
Community
- Community features: Shopping, Park, Walk/Jog Trails, Stable(s), Golf, Medical Facility, Bike Path, Conservation Area, House of Worship, Private School, Public School
Location
- Region: Barre
Price history
| Date | Event | Price |
|---|---|---|
| 6/22/2023 | Sold | $427,000+9.5%$260/sqft |
Source: MLS PIN #73110997 | ||
| 5/20/2023 | Contingent | $390,000$237/sqft |
Source: MLS PIN #73110997 | ||
| 5/13/2023 | Listed for sale | $390,000+116.7%$237/sqft |
Source: MLS PIN #73110997 | ||
| 9/11/2013 | Sold | $180,000+2.9%$109/sqft |
Source: Public Record | ||
| 5/10/2013 | Listing removed | $175,000$106/sqft |
Source: Era Key Realty Services #71500705 | ||
Public tax history
| Year | Property taxes | Tax assessment |
|---|---|---|
| 2025 | $5,129 +2.1% | $377,400 +5% |
| 2024 | $5,024 +16.5% | $359,400 +32.2% |
| 2023 | $4,311 +4.7% | $271,800 +11.1% |
Find assessor info on the county website
Neighborhood: 01005
Nearby schools
GreatSchools rating
- 6/10Ruggles Lane SchoolGrades: PK-5Distance: 2.3 mi
- 4/10Quabbin Regional Middle SchoolGrades: 6-8Distance: 1 mi
- 4/10Quabbin Regional High SchoolGrades: 9-12Distance: 1 mi
Schools provided by the listing agent
- Elementary: Ruggles Lane
- Middle: Qrms
- High: Qrhs
Source: MLS PIN. This data may not be complete. We recommend contacting the local school district to confirm school assignments for this home.

Get pre-qualified for a loan
At Zillow Home Loans, we can pre-qualify you in as little as 5 minutes with no impact to your credit score.An equal housing lender. NMLS #10287.
Sell for more on Zillow
Get a free Zillow Showcase℠ listing and you could sell for .
$466,200
2% more+ $9,324
With Zillow Showcase(estimated)
$475,524

