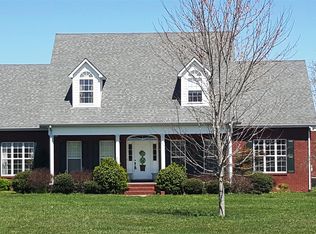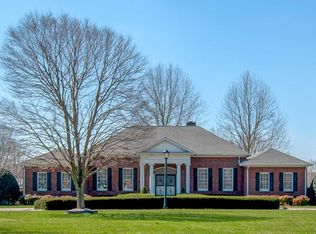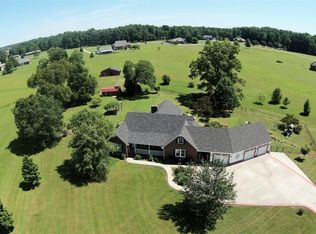Closed
$849,900
881 Urban Farms Rd, Manchester, TN 37355
4beds
3,266sqft
Single Family Residence, Residential
Built in 2003
6.44 Acres Lot
$-- Zestimate®
$260/sqft
$3,232 Estimated rent
Home value
Not available
Estimated sales range
Not available
$3,232/mo
Zestimate® history
Loading...
Owner options
Explore your selling options
What's special
Welcome to this gorgeous 4 bedroom, 3 bath, sitting on 6.44 acres, just 30 minutes to Murfreesboro and a short drive to Nashville or Chattanooga. The large bonus room can be used as a 5th bedroom with a large closet and bench storage. Retreat to the owners suite with a large vanity, jacuzzi tub, shower and walk-in closet. Large eat-in kitchen dressed with beautiful cabinetry and granite counters, a built-in work area for an added bonus. Extra large living and dining room great for entertaining. Enjoy the screened-in porch while taking in the view. Well-manicured in-ground saltwater pool with a new liner, new pump and control board. The water heater was replaced in 2024. The septic was pumped in 2023. Both HVAC units were replaced in 2018. Bring your horses, bring your cows don't miss out on this beautiful home!
Zillow last checked: 8 hours ago
Listing updated: July 18, 2025 at 12:15pm
Listing Provided by:
Glo Fountain 615-877-4880,
Zach Taylor Real Estate
Bought with:
Nonmls
Realtracs, Inc.
Nonmls
Realtracs, Inc.
Source: RealTracs MLS as distributed by MLS GRID,MLS#: 2760452
Facts & features
Interior
Bedrooms & bathrooms
- Bedrooms: 4
- Bathrooms: 3
- Full bathrooms: 3
- Main level bedrooms: 2
Heating
- Central
Cooling
- Ceiling Fan(s), Central Air, Electric
Appliances
- Included: Dishwasher, Disposal, Microwave, Refrigerator, Stainless Steel Appliance(s), Double Oven, Electric Oven, Cooktop
- Laundry: Electric Dryer Hookup, Washer Hookup
Features
- Built-in Features, Ceiling Fan(s), Entrance Foyer, Extra Closets, High Ceilings, Pantry, Storage, Walk-In Closet(s), Primary Bedroom Main Floor, High Speed Internet
- Flooring: Carpet, Wood, Tile
- Basement: Crawl Space
- Has fireplace: No
Interior area
- Total structure area: 3,266
- Total interior livable area: 3,266 sqft
- Finished area above ground: 3,266
Property
Parking
- Total spaces: 2
- Parking features: Garage Door Opener, Garage Faces Side, Concrete
- Garage spaces: 2
Features
- Levels: One
- Stories: 2
- Patio & porch: Porch, Covered, Patio, Screened
- Has private pool: Yes
- Pool features: In Ground
Lot
- Size: 6.44 Acres
Details
- Parcel number: 056 05200 000
- Special conditions: Standard
Construction
Type & style
- Home type: SingleFamily
- Architectural style: Traditional
- Property subtype: Single Family Residence, Residential
Materials
- Brick, Vinyl Siding
- Roof: Shingle
Condition
- New construction: No
- Year built: 2003
Utilities & green energy
- Sewer: Septic Tank
- Water: Public
- Utilities for property: Electricity Available, Water Available
Community & neighborhood
Security
- Security features: Carbon Monoxide Detector(s), Security Gate, Smoke Detector(s)
Location
- Region: Manchester
- Subdivision: Urban Farms
Price history
| Date | Event | Price |
|---|---|---|
| 7/17/2025 | Sold | $849,900$260/sqft |
Source: | ||
| 7/12/2025 | Pending sale | $849,900$260/sqft |
Source: | ||
| 5/8/2025 | Contingent | $849,900$260/sqft |
Source: | ||
| 2/7/2025 | Price change | $849,900-2.3%$260/sqft |
Source: | ||
| 1/30/2025 | Price change | $869,900-1.1%$266/sqft |
Source: | ||
Public tax history
| Year | Property taxes | Tax assessment |
|---|---|---|
| 2025 | $3,649 | $156,550 |
| 2024 | $3,649 | $156,550 |
| 2023 | $3,649 | $156,550 |
Find assessor info on the county website
Neighborhood: 37355
Nearby schools
GreatSchools rating
- 5/10North Coffee Elementary SchoolGrades: PK-5Distance: 1.6 mi
- 5/10Coffee County Middle SchoolGrades: 6-8Distance: 4.5 mi
- 6/10Coffee County Central High SchoolGrades: 9-12Distance: 6.2 mi
Schools provided by the listing agent
- Elementary: North Coffee Elementary
- Middle: Coffee County Middle School
- High: Coffee County Central High School
Source: RealTracs MLS as distributed by MLS GRID. This data may not be complete. We recommend contacting the local school district to confirm school assignments for this home.
Get pre-qualified for a loan
At Zillow Home Loans, we can pre-qualify you in as little as 5 minutes with no impact to your credit score.An equal housing lender. NMLS #10287.


