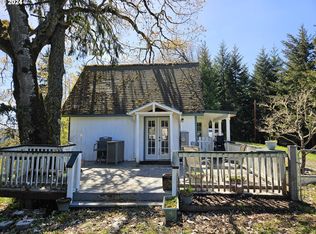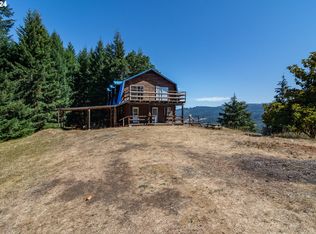Sold
$413,500
881 Upper Ridge Rd, Oakland, OR 97462
3beds
1,782sqft
Residential, Manufactured Home
Built in 2000
12 Acres Lot
$465,100 Zestimate®
$232/sqft
$1,629 Estimated rent
Home value
$465,100
$419,000 - $512,000
$1,629/mo
Zestimate® history
Loading...
Owner options
Explore your selling options
What's special
You will appreciate the private location of this secluded 12 acre home with beautiful panoramic views of the surrounding valleys & mountains. This 3 bedroom 2 bath home with wood floors throughout Skylights & pellet stove. Spacious Kitchen features dishwasher & breakfast bar. Very well maintained and sits on a sunny hilltop. Shop/man-cave with full bathroom and pellet stove. Roof is only about 4+ years old. Carport fenced and gated.
Zillow last checked: 8 hours ago
Listing updated: May 24, 2023 at 08:13am
Listed by:
Sherri Smith 541-345-8100,
RE/MAX Integrity
Bought with:
Leesa Wilder, 201239259
Oregon Life Homes
Source: RMLS (OR),MLS#: 23332128
Facts & features
Interior
Bedrooms & bathrooms
- Bedrooms: 3
- Bathrooms: 2
- Full bathrooms: 2
- Main level bathrooms: 2
Primary bedroom
- Features: Wood Floors
- Level: Main
- Area: 195
- Dimensions: 13 x 15
Bedroom 2
- Features: Wood Floors
- Level: Main
- Area: 156
- Dimensions: 12 x 13
Bedroom 3
- Features: Wood Floors
- Level: Main
- Area: 130
- Dimensions: 13 x 10
Dining room
- Features: Wood Floors
- Level: Main
- Area: 96
- Dimensions: 12 x 8
Family room
- Features: Wood Floors
- Level: Main
- Area: 182
- Dimensions: 13 x 14
Kitchen
- Features: Dishwasher, Laminate Flooring
- Level: Main
- Area: 253
- Width: 11
Living room
- Features: Wood Floors
- Level: Main
- Area: 210
- Dimensions: 14 x 15
Heating
- Forced Air 95 Plus
Cooling
- Heat Pump
Appliances
- Included: Dishwasher, Free-Standing Range, Free-Standing Refrigerator, Electric Water Heater
- Laundry: Laundry Room
Features
- Vaulted Ceiling(s)
- Flooring: Hardwood, Laminate, Vinyl, Wood
- Fireplace features: Pellet Stove
Interior area
- Total structure area: 1,782
- Total interior livable area: 1,782 sqft
Property
Parking
- Parking features: Carport, Driveway
- Has carport: Yes
- Has uncovered spaces: Yes
Accessibility
- Accessibility features: Accessible Approachwith Ramp, Accessibility
Features
- Levels: One
- Stories: 1
- Patio & porch: Porch
- Fencing: Fenced
- Has view: Yes
- View description: Mountain(s), Trees/Woods
Lot
- Size: 12 Acres
- Features: Level, Secluded, Sloped, Trees, Acres 10 to 20
Details
- Additional structures: Workshop
- Parcel number: R29955
- Zoning: AW
Construction
Type & style
- Home type: MobileManufactured
- Property subtype: Residential, Manufactured Home
Materials
- Roof: Composition
Condition
- Resale
- New construction: No
- Year built: 2000
Utilities & green energy
- Sewer: Septic Tank
- Water: Community
Community & neighborhood
Location
- Region: Oakland
Other
Other facts
- Listing terms: Cash,Conventional,FHA,VA Loan
- Road surface type: Gravel
Price history
| Date | Event | Price |
|---|---|---|
| 5/24/2023 | Sold | $413,500+1.1%$232/sqft |
Source: | ||
| 3/30/2023 | Pending sale | $409,000$230/sqft |
Source: | ||
| 3/23/2023 | Listed for sale | $409,000$230/sqft |
Source: | ||
| 3/14/2023 | Pending sale | $409,000$230/sqft |
Source: | ||
| 1/27/2023 | Listed for sale | $409,000+87.6%$230/sqft |
Source: | ||
Public tax history
| Year | Property taxes | Tax assessment |
|---|---|---|
| 2024 | $1,027 +13.6% | $101,786 +3.7% |
| 2023 | $904 +12.6% | $98,142 +12.6% |
| 2022 | $803 +2.9% | $87,171 +2.5% |
Find assessor info on the county website
Neighborhood: 97462
Nearby schools
GreatSchools rating
- 6/10Yoncalla Elementary SchoolGrades: K-8Distance: 3.1 mi
- 4/10Yoncalla High SchoolGrades: 9-12Distance: 2.7 mi
Schools provided by the listing agent
- Elementary: Yoncalla
- Middle: Yoncalla
- High: Yoncalla
Source: RMLS (OR). This data may not be complete. We recommend contacting the local school district to confirm school assignments for this home.

