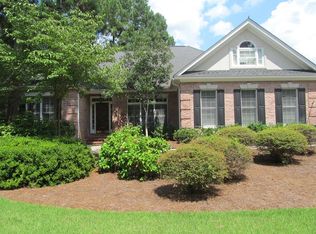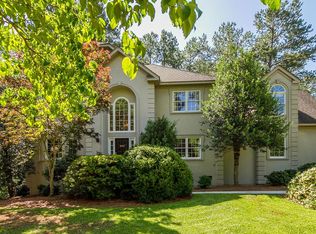Sold for $440,000 on 07/16/24
$440,000
881 Trail Ridge Rd, Aiken, SC 29803
3beds
2,344sqft
Single Family Residence
Built in 1988
0.26 Acres Lot
$458,200 Zestimate®
$188/sqft
$2,411 Estimated rent
Home value
$458,200
$412,000 - $513,000
$2,411/mo
Zestimate® history
Loading...
Owner options
Explore your selling options
What's special
''Superb'' is the word for this Houndslake North home with panoramic views.
Experience the best of one-level living with an abundance of exceptional features and quality improvements. This home boasts stunning hardwood floors, volume ceilings, exquisite trim work, and intricate tile details throughout. Thoughtfully designed for ease of living, the split-bedroom floor plan and seamless flow between living areas create a natural and inviting space.
The residence chef will be delighted with the custom Paul Kelly kitchen, featuring beautiful alder wood cabinetry, stainless steel appliances, gorgeous granite countertops, a serving island, gas cooktop, pot filler, and much more to discover. The kitchen opens to the great room and a spacious dining area. The great room, with its fireplace, serves as the focal point of the home. Step outside onto the screened porch and large deck to enjoy breathtaking views, where you can relax with a glass of wine, coffee, or tea, and dine al fresco. A discreet workshop or storage area adds convenience.
The primary suite offers a perfect retreat at the end of the day, featuring a custom bathroom with a dual-head, large tile shower, and a custom walk-in closet. The inviting guest bedroom wing includes a well-appointed full bath. A lovely den or spare room offers versatile use as well. Additionally, there is a charming half bath. The laundry room is designed for efficiency and enjoyment, with ample storage and thoughtful layout. The two-car garage includes an attached small workshop.
The lush, established grounds are designed for minimal maintenance, allowing you to enjoy your favorite activities.
Located in the established neighborhood of Houndslake North, this splendid Aiken home offers easy access to Southside and Downtown Aiken, North Augusta, as well as nearby shopping, medical facilities, Hitchcock Woods, Houndslake country club and recreational activities. Live the good life at this exceptional Aiken home.
Zillow last checked: 8 hours ago
Listing updated: September 02, 2024 at 11:05pm
Listed by:
Brandi Cook + Vikki Crossland - Aiken Homes Team 803-645-3325,
Meybohm Real Estate - Aiken
Bought with:
Jacob M Klarman, 89689
Coldwell Banker Best Life Realty
Source: Aiken MLS,MLS#: 212207
Facts & features
Interior
Bedrooms & bathrooms
- Bedrooms: 3
- Bathrooms: 3
- Full bathrooms: 2
- 1/2 bathrooms: 1
Primary bedroom
- Level: Main
- Area: 247
- Dimensions: 13 x 19
Bedroom 2
- Level: Main
- Area: 156
- Dimensions: 12 x 13
Bedroom 3
- Level: Main
- Area: 156
- Dimensions: 12 x 13
Den
- Description: Use Your Way!
- Level: Main
- Area: 120
- Dimensions: 12 x 10
Dining room
- Level: Main
- Area: 182
- Dimensions: 14 x 13
Great room
- Level: Main
- Area: 225
- Dimensions: 15 x 15
Kitchen
- Level: Main
- Area: 242
- Dimensions: 11 x 22
Laundry
- Level: Main
- Area: 66
- Dimensions: 6 x 11
Other
- Description: Entrance Foyer
- Level: Main
- Area: 60
- Dimensions: 10 x 6
Other
- Description: Screened Porch
- Level: Main
- Area: 99
- Dimensions: 11 x 9
Other
- Description: Primary Bathroom
- Level: Main
- Area: 152
- Dimensions: 19 x 8
Heating
- Gas Pack
Cooling
- Central Air, Electric
Appliances
- Included: See Remarks, Other, Microwave, Refrigerator, Gas Water Heater, Cooktop, Dishwasher
Features
- See Remarks, Solid Surface Counters, Walk-In Closet(s), Bedroom on 1st Floor, Ceiling Fan(s), Kitchen Island, Primary Downstairs, Pantry
- Flooring: Ceramic Tile, Hardwood
- Basement: Crawl Space
- Number of fireplaces: 1
- Fireplace features: Gas Log, Great Room
Interior area
- Total structure area: 2,344
- Total interior livable area: 2,344 sqft
- Finished area above ground: 2,344
- Finished area below ground: 0
Property
Parking
- Total spaces: 2
- Parking features: Workshop in Garage, Attached, Garage Door Opener
- Attached garage spaces: 2
Accessibility
- Accessibility features: Grip-Accessible Features, Accessible Doors
Features
- Levels: One
- Patio & porch: Deck, Porch, Screened
- Exterior features: See Remarks
- Pool features: See Remarks, Community
Lot
- Size: 0.26 Acres
- Dimensions: 106 x 126 x 113 x 98
- Features: Landscaped, On Golf Course
Details
- Additional structures: Storage
- Parcel number: 1060504003
- Special conditions: Standard
- Horse amenities: None
Construction
Type & style
- Home type: SingleFamily
- Architectural style: Contemporary,Ranch
- Property subtype: Single Family Residence
Materials
- Wood Siding
- Foundation: Permanent
- Roof: Composition
Condition
- New construction: No
- Year built: 1988
Utilities & green energy
- Sewer: Public Sewer
- Water: Public
Community & neighborhood
Community
- Community features: See Remarks, Country Club, Golf, Pool, Tennis Court(s)
Location
- Region: Aiken
- Subdivision: Houndslake North
Other
Other facts
- Listing terms: Contract
- Road surface type: Paved
Price history
| Date | Event | Price |
|---|---|---|
| 7/16/2024 | Sold | $440,000+3.5%$188/sqft |
Source: | ||
| 6/10/2024 | Pending sale | $425,000$181/sqft |
Source: | ||
| 6/10/2024 | Contingent | $425,000$181/sqft |
Source: | ||
| 6/6/2024 | Listed for sale | $425,000+31.8%$181/sqft |
Source: | ||
| 7/20/2020 | Sold | $322,500-0.7%$138/sqft |
Source: Public Record | ||
Public tax history
| Year | Property taxes | Tax assessment |
|---|---|---|
| 2025 | -- | $25,370 +111.4% |
| 2024 | $1,202 -0.2% | $12,000 |
| 2023 | $1,204 +2.8% | $12,000 |
Find assessor info on the county website
Neighborhood: 29803
Nearby schools
GreatSchools rating
- 4/10Millbrook Elementary SchoolGrades: PK-5Distance: 2 mi
- 5/10M. B. Kennedy Middle SchoolGrades: 6-8Distance: 2.1 mi
- 6/10South Aiken High SchoolGrades: 9-12Distance: 2.3 mi
Schools provided by the listing agent
- Elementary: Millbrook
- Middle: Aiken Intermediate 6th-Kennedy Middle 7th&8th
- High: South Aiken
Source: Aiken MLS. This data may not be complete. We recommend contacting the local school district to confirm school assignments for this home.

Get pre-qualified for a loan
At Zillow Home Loans, we can pre-qualify you in as little as 5 minutes with no impact to your credit score.An equal housing lender. NMLS #10287.
Sell for more on Zillow
Get a free Zillow Showcase℠ listing and you could sell for .
$458,200
2% more+ $9,164
With Zillow Showcase(estimated)
$467,364
