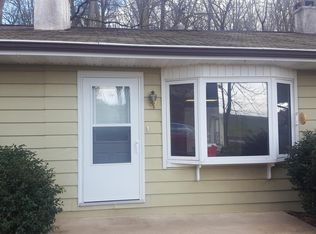Sold for $1,860,000
$1,860,000
881 Stively Rd, Strasburg, PA 17579
3beds
1,824sqft
Single Family Residence
Built in 1990
30.8 Acres Lot
$-- Zestimate®
$1,020/sqft
$2,492 Estimated rent
Home value
Not available
Estimated sales range
Not available
$2,492/mo
Zestimate® history
Loading...
Owner options
Explore your selling options
What's special
Nestled in the highly sought-after Lampeter-Strasburg School District, 881 Stively Road is a meticulously maintained brick rancher that offers the perfect blend of modern comfort and serene countryside living. Situated on 30.8 acres of preserved farmland, this property offers breathtaking panoramic views of the surrounding landscape, ensuring privacy and tranquility. The home features three spacious bedrooms, 1.5 bathrooms, and an attached two-car garage, complemented by a kitchen with elegant granite countertops and ample cabinet storage. Energy-efficient geo-thermal mechanicals add to the home's appeal, while the beautiful paver patio provides an ideal spot to soak in the scenic vistas. Equestrian enthusiasts will appreciate the barn stable with three stalls, and the large 27 x 34-foot steel outbuilding offers plenty of space for storage or projects. Preserved through the Lancaster County Farmland Trust, this property is a rare opportunity to own a piece of Lancaster County's cherished farmland. Don’t miss the chance to make this exceptional property your own!
Zillow last checked: 8 hours ago
Listing updated: June 25, 2025 at 09:32am
Listed by:
Craig Hartranft 717-560-5051,
Berkshire Hathaway HomeServices Homesale Realty,
Listing Team: The Craig Hartranft Team, Co-Listing Team: The Craig Hartranft Team,Co-Listing Agent: Keith Shaub 717-278-3887,
Berkshire Hathaway HomeServices Homesale Realty
Bought with:
Alice Stewart
Coldwell Banker Realty
Source: Bright MLS,MLS#: PALA2065956
Facts & features
Interior
Bedrooms & bathrooms
- Bedrooms: 3
- Bathrooms: 2
- Full bathrooms: 1
- 1/2 bathrooms: 1
- Main level bathrooms: 2
- Main level bedrooms: 3
Bedroom 1
- Level: Main
- Area: 180 Square Feet
- Dimensions: 15 x 12
Bedroom 2
- Level: Main
- Area: 150 Square Feet
- Dimensions: 15 x 10
Bedroom 3
- Level: Main
- Area: 120 Square Feet
- Dimensions: 10 x 12
Bathroom 1
- Level: Main
- Area: 72 Square Feet
- Dimensions: 12 x 6
Dining room
- Level: Main
- Area: 154 Square Feet
- Dimensions: 14 x 11
Family room
- Level: Main
- Area: 240 Square Feet
- Dimensions: 16 x 15
Half bath
- Level: Main
- Area: 21 Square Feet
- Dimensions: 7 x 3
Kitchen
- Level: Main
- Area: 110 Square Feet
- Dimensions: 10 x 11
Laundry
- Level: Main
- Area: 143 Square Feet
- Dimensions: 13 x 11
Living room
- Level: Main
- Area: 204 Square Feet
- Dimensions: 12 x 17
Heating
- Heat Pump, Electric, Geothermal
Cooling
- Central Air, Electric, Geothermal
Appliances
- Included: Microwave, Dishwasher, Oven/Range - Electric, Water Heater, Water Treat System, Electric Water Heater
- Laundry: Main Level, Laundry Room
Features
- Breakfast Area, Built-in Features, Ceiling Fan(s), Dining Area, Entry Level Bedroom, Floor Plan - Traditional, Upgraded Countertops, Dry Wall
- Flooring: Carpet, Vinyl
- Windows: Replacement
- Basement: Exterior Entry,Unfinished
- Number of fireplaces: 1
- Fireplace features: Gas/Propane
Interior area
- Total structure area: 1,824
- Total interior livable area: 1,824 sqft
- Finished area above ground: 1,824
- Finished area below ground: 0
Property
Parking
- Total spaces: 6
- Parking features: Storage, Garage Faces Front, Oversized, Driveway, Attached, Detached, Off Street
- Attached garage spaces: 6
- Has uncovered spaces: Yes
Accessibility
- Accessibility features: None
Features
- Levels: One
- Stories: 1
- Patio & porch: Patio, Porch
- Exterior features: Extensive Hardscape, Lighting, Storage
- Pool features: None
- Has view: Yes
- View description: Panoramic, Pasture, Scenic Vista
Lot
- Size: 30.80 Acres
- Features: Landscaped, Level, Premium, Private, Rear Yard, Secluded, Vegetation Planting
Details
- Additional structures: Above Grade, Below Grade, Outbuilding
- Parcel number: 5805975700000
- Zoning: RESIDENTIAL
- Special conditions: Standard
Construction
Type & style
- Home type: SingleFamily
- Architectural style: Ranch/Rambler
- Property subtype: Single Family Residence
Materials
- Brick, Frame, Vinyl Siding
- Foundation: Block
- Roof: Shingle
Condition
- Excellent
- New construction: No
- Year built: 1990
Utilities & green energy
- Electric: 200+ Amp Service, Circuit Breakers
- Sewer: On Site Septic
- Water: Well
Community & neighborhood
Location
- Region: Strasburg
- Subdivision: None Available
- Municipality: STRASBURG TWP
Other
Other facts
- Listing agreement: Exclusive Right To Sell
- Listing terms: Cash,Conventional
- Ownership: Fee Simple
Price history
| Date | Event | Price |
|---|---|---|
| 6/25/2025 | Sold | $1,860,000-1.8%$1,020/sqft |
Source: | ||
| 4/8/2025 | Pending sale | $1,895,000$1,039/sqft |
Source: | ||
| 3/28/2025 | Listed for sale | $1,895,000$1,039/sqft |
Source: | ||
Public tax history
| Year | Property taxes | Tax assessment |
|---|---|---|
| 2025 | $13,705 +1.2% | $632,200 |
| 2024 | $13,547 +1.8% | $632,200 |
| 2023 | $13,303 +1.6% | $632,200 |
Find assessor info on the county website
Neighborhood: 17579
Nearby schools
GreatSchools rating
- 8/10Hans Herr El SchoolGrades: 3-5Distance: 4.8 mi
- 7/10Martin Meylin Middle SchoolGrades: 6-8Distance: 4.7 mi
- 8/10Lampeter-Strasburg Senior High SchoolGrades: 9-12Distance: 4.6 mi
Schools provided by the listing agent
- District: Lampeter-strasburg
Source: Bright MLS. This data may not be complete. We recommend contacting the local school district to confirm school assignments for this home.
Get pre-qualified for a loan
At Zillow Home Loans, we can pre-qualify you in as little as 5 minutes with no impact to your credit score.An equal housing lender. NMLS #10287.
