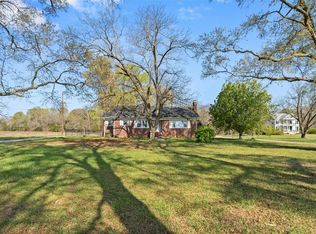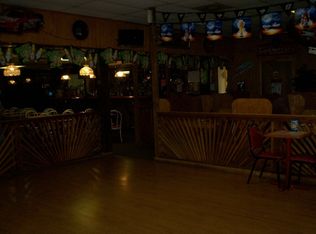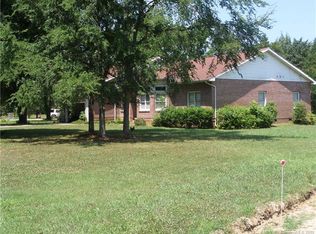Closed
$500,000
881 Saluda Rd, Chester, SC 29706
6beds
3,308sqft
Single Family Residence
Built in 1885
5.05 Acres Lot
$502,400 Zestimate®
$151/sqft
$2,587 Estimated rent
Home value
$502,400
Estimated sales range
Not available
$2,587/mo
Zestimate® history
Loading...
Owner options
Explore your selling options
What's special
This stunning historic home offers the perfect blend of charm and convenience, nestled between Charlotte and Columbia. Just a scenic 20-minute drive from Rock Hill, South Carolina. This spacious estate boasts soaring 10-foot ceilings and elegant chimneys in every room, adding warmth and character. The primary suite is a true retreat, featuring a generous walk-in closet, a luxurious soaking tub, and polished porcelain tile that enhances the home's timeless appeal. With six beautifully designed bedrooms—each with its own chimney feature—there’s no shortage of cozy spaces. The modernized kitchen is ready to host unforgettable gatherings, while the expansive three-car garage provides ample storage. Sitting on a sprawling 5-acre lot, this exceptional home offers both privacy and endless possibilities.
Zillow last checked: 8 hours ago
Listing updated: June 13, 2025 at 08:47am
Listing Provided by:
Jessica Dannemiller jessica.dannemiller@rinehartrealty.com,
Rinehart Realty Corp- Fort Mil
Bought with:
Non Member
Canopy Administration
Source: Canopy MLS as distributed by MLS GRID,MLS#: 4228479
Facts & features
Interior
Bedrooms & bathrooms
- Bedrooms: 6
- Bathrooms: 3
- Full bathrooms: 3
- Main level bedrooms: 2
Primary bedroom
- Level: Upper
Bathroom full
- Level: Main
Bathroom full
- Level: Upper
Kitchen
- Level: Main
Laundry
- Level: Main
Living room
- Level: Main
Other
- Level: Main
Heating
- Central
Cooling
- Central Air
Appliances
- Included: Electric Oven, Electric Range, Microwave, Refrigerator
- Laundry: Electric Dryer Hookup
Features
- Walk-In Closet(s)
- Doors: French Doors
- Basement: Partial,Storage Space
- Fireplace features: Wood Burning
Interior area
- Total structure area: 3,308
- Total interior livable area: 3,308 sqft
- Finished area above ground: 3,308
- Finished area below ground: 0
Property
Parking
- Total spaces: 3
- Parking features: Driveway, Detached Garage, Garage on Main Level
- Garage spaces: 3
- Has uncovered spaces: Yes
Features
- Levels: Two
- Stories: 2
- Patio & porch: Deck, Porch
- Waterfront features: None
Lot
- Size: 5.05 Acres
- Features: Wooded
Details
- Additional structures: Shed(s)
- Parcel number: 0790000019000
- Zoning: R
- Special conditions: Standard
Construction
Type & style
- Home type: SingleFamily
- Property subtype: Single Family Residence
Materials
- Wood
- Foundation: Crawl Space
Condition
- New construction: No
- Year built: 1885
Utilities & green energy
- Sewer: Septic Installed
- Water: Well
Community & neighborhood
Location
- Region: Chester
- Subdivision: None
Other
Other facts
- Road surface type: Gravel, Concrete
Price history
| Date | Event | Price |
|---|---|---|
| 6/13/2025 | Sold | $500,000-8.9%$151/sqft |
Source: | ||
| 4/14/2025 | Pending sale | $549,000$166/sqft |
Source: | ||
| 3/30/2025 | Price change | $549,000-8.5%$166/sqft |
Source: | ||
| 3/3/2025 | Listed for sale | $600,000+96.7%$181/sqft |
Source: | ||
| 9/20/2021 | Sold | $305,000-1.6%$92/sqft |
Source: | ||
Public tax history
| Year | Property taxes | Tax assessment |
|---|---|---|
| 2024 | $2,779 -0.2% | $11,400 |
| 2023 | $2,786 -66% | $11,400 -34.6% |
| 2022 | $8,186 +756.6% | $17,420 +301.4% |
Find assessor info on the county website
Neighborhood: 29706
Nearby schools
GreatSchools rating
- 4/10Chester Park Elementary Of InquiryGrades: PK-5Distance: 1.2 mi
- 3/10Chester Middle SchoolGrades: 6-8Distance: 0.9 mi
- 2/10Chester Senior High SchoolGrades: 9-12Distance: 3.1 mi
Schools provided by the listing agent
- Elementary: Chester Park
- Middle: Chester
- High: Chester
Source: Canopy MLS as distributed by MLS GRID. This data may not be complete. We recommend contacting the local school district to confirm school assignments for this home.

Get pre-qualified for a loan
At Zillow Home Loans, we can pre-qualify you in as little as 5 minutes with no impact to your credit score.An equal housing lender. NMLS #10287.


