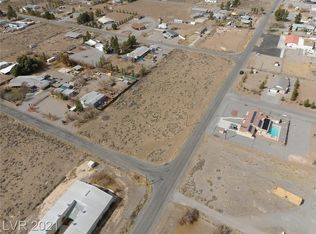Closed
$421,000
881 S Woodchips Rd, Pahrump, NV 89048
3beds
1,961sqft
Single Family Residence
Built in 2005
1.01 Acres Lot
$408,400 Zestimate®
$215/sqft
$2,214 Estimated rent
Home value
$408,400
$376,000 - $441,000
$2,214/mo
Zestimate® history
Loading...
Owner options
Explore your selling options
What's special
This well maintained home on 1ac. corner lot has NO HOA & no flood insurance needed! Featuring 3 beds, 2 baths, this gem offers a formal living room, family room with a cozy wood-burning fireplace, and a formal dining room. The kitchen is a chef’s dream with granite counters, custom lighting, ample cabinets, and a sunny breakfast nook. Upgrades include crown molding, pot shelves, two-tone paint, window coverings, ceiling fans, and brand-new flooring throughout. The spacious primary suite has a massive walk-in closet with a gun safe, jetted tub, step-in shower, and dual sinks. Enjoy the enclosed patio, paid-in-full solar, an 80-gal solar water heater, brand-new HVAC (2024), whole-house swamp cooler, private well with Flo-Jack & septic! The propane-heated pool & in-ground hot tub with privacy fencing offer a private retreat! Fully fenced with cross-fencing, dog run & underground coyote/rabbit fencing. Finished garage with epoxy floors, A/C & storage. A must-see!
Zillow last checked: 8 hours ago
Listing updated: April 30, 2025 at 02:43pm
Listed by:
Sheryl L. Hunter S.0171823 (775)910-3730,
Classic Realty Group Inc
Bought with:
Alan M. Hays, B.0143542
Realty Executives of SNV
Source: LVR,MLS#: 2669918 Originating MLS: Greater Las Vegas Association of Realtors Inc
Originating MLS: Greater Las Vegas Association of Realtors Inc
Facts & features
Interior
Bedrooms & bathrooms
- Bedrooms: 3
- Bathrooms: 2
- Full bathrooms: 1
- 3/4 bathrooms: 1
Primary bedroom
- Description: Ceiling Fan,Ceiling Light,Downstairs,Walk-In Closet(s)
- Dimensions: 14x17
Bedroom 2
- Description: Ceiling Fan,Ceiling Light,Closet
- Dimensions: 11x12
Bedroom 3
- Description: Ceiling Fan,Ceiling Light,Closet
- Dimensions: 12x12
Primary bathroom
- Description: Double Sink,Separate Shower,Separate Tub,Tub With Jets
- Dimensions: 12x10
Dining room
- Description: Formal Dining Room
- Dimensions: 10x11
Family room
- Description: Ceiling Fan,Downstairs
- Dimensions: 15x17
Kitchen
- Description: Breakfast Nook/Eating Area,Custom Cabinets,Granite Countertops,Luxury Vinyl Plank,Vented Outside
- Dimensions: 12x14
Living room
- Description: Formal,Front
- Dimensions: 17x16
Heating
- Central, Electric
Cooling
- Central Air, Evaporative Cooling, Electric, ENERGY STAR Qualified Equipment
Appliances
- Included: Dishwasher, Electric Range, Electric Water Heater, Disposal, Microwave, Refrigerator, Water Heater, Solar Hot Water
- Laundry: Electric Dryer Hookup, Main Level, Laundry Room
Features
- Bedroom on Main Level, Ceiling Fan(s), Primary Downstairs, Pot Rack, Window Treatments, Programmable Thermostat
- Flooring: Luxury Vinyl Plank
- Windows: Double Pane Windows, Drapes, Window Treatments
- Number of fireplaces: 1
- Fireplace features: Family Room, Wood Burning
Interior area
- Total structure area: 1,961
- Total interior livable area: 1,961 sqft
Property
Parking
- Total spaces: 2
- Parking features: Attached, Finished Garage, Garage, Inside Entrance, Private, RV Potential, RV Access/Parking, Shelves
- Attached garage spaces: 2
Features
- Stories: 1
- Patio & porch: Enclosed, Patio
- Exterior features: Private Yard, Shed
- Has private pool: Yes
- Pool features: Fenced, Heated, In Ground, Private
- Has spa: Yes
- Spa features: In Ground, Outdoor Hot Tub
- Fencing: Chain Link,Electric,Full,Pasture,RV Gate
- Has view: Yes
- View description: Mountain(s)
Lot
- Size: 1.01 Acres
- Features: 1 to 5 Acres, Corner Lot, Landscaped, Rocks
Details
- Additional structures: Shed(s)
- Parcel number: 3660165
- Zoning description: Horses Permitted,Single Family
- Horses can be raised: Yes
- Horse amenities: None, Horses Allowed
Construction
Type & style
- Home type: SingleFamily
- Architectural style: One Story,Custom
- Property subtype: Single Family Residence
Materials
- Frame, Stucco
- Roof: Pitched,Tile
Condition
- Resale,Very Good Condition
- Year built: 2005
Utilities & green energy
- Electric: Photovoltaics Seller Owned
- Sewer: Septic Tank
- Water: Private, Well
- Utilities for property: Electricity Available, Septic Available
Green energy
- Energy efficient items: Solar Panel(s), Water Heater, Windows, HVAC, Solar Screens
- Energy generation: Solar
Community & neighborhood
Security
- Security features: Prewired
Location
- Region: Pahrump
- Subdivision: None
Other
Other facts
- Listing agreement: Exclusive Right To Sell
- Listing terms: Cash,Conventional,FHA,VA Loan
- Ownership: Single Family Residential
- Road surface type: Chip And Seal
Price history
| Date | Event | Price |
|---|---|---|
| 4/30/2025 | Sold | $421,000+0.2%$215/sqft |
Source: | ||
| 4/4/2025 | Contingent | $420,000$214/sqft |
Source: | ||
| 4/1/2025 | Listed for sale | $420,000+212.2%$214/sqft |
Source: | ||
| 10/28/2008 | Sold | $134,550-55%$69/sqft |
Source: Public Record Report a problem | ||
| 6/27/2007 | Sold | $299,000$152/sqft |
Source: Public Record Report a problem | ||
Public tax history
| Year | Property taxes | Tax assessment |
|---|---|---|
| 2025 | $1,800 +2.8% | $95,161 +1.3% |
| 2024 | $1,751 +3.3% | $93,919 +7.3% |
| 2023 | $1,695 +2.8% | $87,541 +11.9% |
Find assessor info on the county website
Neighborhood: 89048
Nearby schools
GreatSchools rating
- 3/10J G Johnson Elementary SchoolGrades: PK-5Distance: 3.4 mi
- 5/10Rosemary Clarke Middle SchoolGrades: 6-8Distance: 5.8 mi
- 5/10Pahrump Valley High SchoolGrades: 9-12Distance: 3.1 mi
Schools provided by the listing agent
- Elementary: Manse,Manse
- Middle: Rosemary Clarke
- High: Pahrump Valley
Source: LVR. This data may not be complete. We recommend contacting the local school district to confirm school assignments for this home.

Get pre-qualified for a loan
At Zillow Home Loans, we can pre-qualify you in as little as 5 minutes with no impact to your credit score.An equal housing lender. NMLS #10287.
Sell for more on Zillow
Get a free Zillow Showcase℠ listing and you could sell for .
$408,400
2% more+ $8,168
With Zillow Showcase(estimated)
$416,568