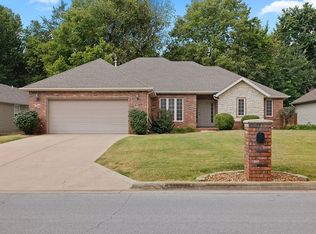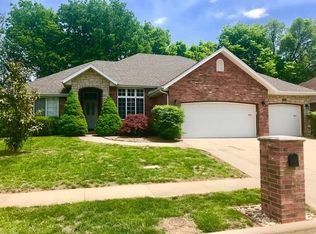Closed
Price Unknown
881 S Long Drive, Springfield, MO 65802
4beds
1,796sqft
Single Family Residence
Built in 2005
8,276.4 Square Feet Lot
$316,100 Zestimate®
$--/sqft
$1,738 Estimated rent
Home value
$316,100
$300,000 - $332,000
$1,738/mo
Zestimate® history
Loading...
Owner options
Explore your selling options
What's special
This charming home in Willard School District is just what you have been looking for! Upon entering the home, you'll be greeted by a spacious living area perfect for hosting friends and family gatherings. The recently remodeled kitchen is one of the many highlights of the house with stainless steel appliances, new countertops, and gorgeous black and white cabinets with new hardware. You will find 3 bedrooms, including the master, on the main level of the home, and 1 bedroom upstairs. Heading outside you will find a gorgeous new deck, a privacy fenced back yard, and a perfect setup for landscaping. The front yard has beautifully maintained landscaping, and the 2 car garage is oversized with tons of storage. The roof was recently replaced in 2020, including new screened gutter covers. This home is placed on a corner lot in the quiet and friendly Deer Lake golf community! This location is just a short drive away from all of Springfield's amenities while still being tucked away in a quiet and beautiful area. What's not to love about this gorgeous home?! Give us a call today to schedule your private showing!
Zillow last checked: 8 hours ago
Listing updated: August 28, 2024 at 06:28pm
Listed by:
Robinson & Lyons Real Estate Group 417-501-5540,
Keller Williams
Bought with:
Cassandra A Jones, 2021012563
Keller Williams
Source: SOMOMLS,MLS#: 60237966
Facts & features
Interior
Bedrooms & bathrooms
- Bedrooms: 4
- Bathrooms: 2
- Full bathrooms: 2
Heating
- Central, Forced Air, Natural Gas
Cooling
- Ceiling Fan(s), Central Air
Appliances
- Included: Dishwasher, Disposal, Electric Water Heater, Free-Standing Gas Oven, Microwave
- Laundry: In Garage, Main Level, W/D Hookup
Features
- Walk-In Closet(s)
- Flooring: Carpet, Engineered Hardwood
- Has basement: No
- Has fireplace: Yes
- Fireplace features: Gas, Insert, Living Room
Interior area
- Total structure area: 1,796
- Total interior livable area: 1,796 sqft
- Finished area above ground: 1,796
- Finished area below ground: 0
Property
Parking
- Total spaces: 2
- Parking features: Garage Door Opener, Garage Faces Front, On Street
- Attached garage spaces: 2
- Has uncovered spaces: Yes
Features
- Levels: One and One Half
- Stories: 1
- Patio & porch: Deck
- Exterior features: Rain Gutters
- Fencing: Full,Picket,Privacy,Wood
- Has view: Yes
- View description: City, Panoramic
Lot
- Size: 8,276 sqft
- Dimensions: 75 x 110
- Features: Corner Lot
Details
- Parcel number: 881424300059
Construction
Type & style
- Home type: SingleFamily
- Architectural style: Traditional
- Property subtype: Single Family Residence
Materials
- Cultured Stone, Vinyl Siding
- Foundation: Brick/Mortar, Crawl Space
- Roof: Composition
Condition
- Year built: 2005
Utilities & green energy
- Sewer: Public Sewer
- Water: Public
Community & neighborhood
Location
- Region: Springfield
- Subdivision: Deer Lake
HOA & financial
HOA
- HOA fee: $550 annually
- Services included: Play Area, Common Area Maintenance, Golf, Pool, Trash
Other
Other facts
- Listing terms: Cash,Conventional,FHA,VA Loan
Price history
| Date | Event | Price |
|---|---|---|
| 5/1/2023 | Sold | -- |
Source: | ||
| 3/10/2023 | Pending sale | $297,900$166/sqft |
Source: | ||
| 3/9/2023 | Listed for sale | $297,900+103.3%$166/sqft |
Source: | ||
| 5/29/2010 | Sold | -- |
Source: Agent Provided Report a problem | ||
| 4/28/2010 | Price change | $146,500-1.6%$82/sqft |
Source: Murney Associates-Republic Rd #1004695 Report a problem | ||
Public tax history
| Year | Property taxes | Tax assessment |
|---|---|---|
| 2025 | $2,964 +11.7% | $52,480 +10.8% |
| 2024 | $2,655 +0.5% | $47,350 |
| 2023 | $2,643 +14.8% | $47,350 +15.9% |
Find assessor info on the county website
Neighborhood: 65802
Nearby schools
GreatSchools rating
- 6/10Willard Orchard Hills Elementary SchoolGrades: PK-4Distance: 1.7 mi
- 8/10Willard Middle SchoolGrades: 7-8Distance: 7.4 mi
- 9/10Willard High SchoolGrades: 9-12Distance: 7.1 mi
Schools provided by the listing agent
- Elementary: WD Orchard Hills
- Middle: Willard
- High: Willard
Source: SOMOMLS. This data may not be complete. We recommend contacting the local school district to confirm school assignments for this home.
Sell for more on Zillow
Get a Zillow Showcase℠ listing at no additional cost and you could sell for .
$316,100
2% more+$6,322
With Zillow Showcase(estimated)$322,422

