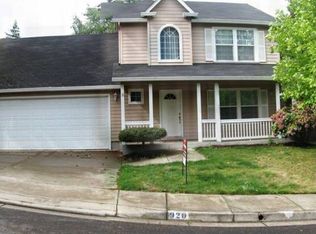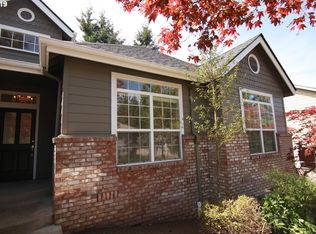Sold
$415,000
881 S 67th St, Springfield, OR 97478
3beds
1,344sqft
Residential, Single Family Residence
Built in 1981
6,534 Square Feet Lot
$439,200 Zestimate®
$309/sqft
$2,125 Estimated rent
Home value
$439,200
$417,000 - $461,000
$2,125/mo
Zestimate® history
Loading...
Owner options
Explore your selling options
What's special
Beautifully appointed single-level home, in a quiet cul-de-sac in the Thurston Hills. Brand new roof! The entire home has been thoroughly updated within the last 2 years, including new flooring throughout, new ductless heat pump (2 heads), new energy efficient vinyl windows, new gutters. Renovated kitchen with quartz counters, new cabinets, stainless steel appliances, opens to the family room. Fully fenced backyard with gate. Low maintenance & mature landscaping, with a grassy area in backyard, and spaces. Laundry hooks ups in garage, along with lots of storage/shelving. Turn-key home, ready to be loved by you! Come make this darling house your home!
Zillow last checked: 8 hours ago
Listing updated: June 26, 2023 at 06:02am
Listed by:
Brita Arcuri 541-344-3234,
DC Real Estate Inc
Bought with:
Mica Derrington-Via, 201247869
RE/MAX Integrity
Source: RMLS (OR),MLS#: 23200683
Facts & features
Interior
Bedrooms & bathrooms
- Bedrooms: 3
- Bathrooms: 2
- Full bathrooms: 2
- Main level bathrooms: 2
Primary bedroom
- Features: Bathroom, Sliding Doors, Closet, Wallto Wall Carpet
- Level: Main
Bedroom 2
- Features: Closet, Wallto Wall Carpet
- Level: Main
Bedroom 3
- Features: Closet, Wallto Wall Carpet
- Level: Main
Family room
- Features: Bathroom, Fireplace, Patio, Sliding Doors, Laminate Flooring
- Level: Main
Kitchen
- Features: Builtin Range, Dishwasher, Eating Area, Microwave, Free Standing Refrigerator, Laminate Flooring, Quartz
- Level: Main
Living room
- Features: Laminate Flooring
- Level: Main
Heating
- Ceiling, Ductless, Fireplace(s)
Cooling
- Wall Unit(s)
Appliances
- Included: Built-In Range, Dishwasher, Disposal, Free-Standing Range, Free-Standing Refrigerator, Microwave, Electric Water Heater
- Laundry: Laundry Room
Features
- Closet, Bathroom, Eat-in Kitchen, Quartz
- Flooring: Laminate, Wall to Wall Carpet
- Doors: Sliding Doors
- Windows: Vinyl Frames
- Basement: Crawl Space
- Number of fireplaces: 1
- Fireplace features: Wood Burning
Interior area
- Total structure area: 1,344
- Total interior livable area: 1,344 sqft
Property
Parking
- Total spaces: 2
- Parking features: Driveway, On Street, Garage Door Opener, Attached
- Attached garage spaces: 2
- Has uncovered spaces: Yes
Accessibility
- Accessibility features: Garage On Main, Main Floor Bedroom Bath, One Level, Walkin Shower, Accessibility
Features
- Levels: One
- Stories: 1
- Patio & porch: Patio
- Exterior features: Yard
- Fencing: Fenced
Lot
- Size: 6,534 sqft
- Features: Cul-De-Sac, Gentle Sloping, Level, Sprinkler, SqFt 5000 to 6999
Details
- Parcel number: 1282456
- Zoning: LD
Construction
Type & style
- Home type: SingleFamily
- Property subtype: Residential, Single Family Residence
Materials
- Cedar, Wood Siding
- Foundation: Concrete Perimeter
- Roof: Composition
Condition
- Updated/Remodeled
- New construction: No
- Year built: 1981
Utilities & green energy
- Sewer: Public Sewer
- Water: Public
Community & neighborhood
Location
- Region: Springfield
Other
Other facts
- Listing terms: Cash,Conventional,FHA,VA Loan
- Road surface type: Paved
Price history
| Date | Event | Price |
|---|---|---|
| 6/26/2023 | Sold | $415,000$309/sqft |
Source: | ||
| 5/26/2023 | Pending sale | $415,000$309/sqft |
Source: | ||
| 5/18/2023 | Listed for sale | $415,000+1%$309/sqft |
Source: | ||
| 9/10/2021 | Sold | $411,000+4.1%$306/sqft |
Source: | ||
| 8/15/2021 | Pending sale | $395,000$294/sqft |
Source: | ||
Public tax history
| Year | Property taxes | Tax assessment |
|---|---|---|
| 2025 | $4,099 +1.6% | $223,513 +3% |
| 2024 | $4,032 +4.4% | $217,003 +3% |
| 2023 | $3,861 +3.4% | $210,683 +3% |
Find assessor info on the county website
Neighborhood: 97478
Nearby schools
GreatSchools rating
- 7/10Thurston Elementary SchoolGrades: K-5Distance: 1.1 mi
- 6/10Thurston Middle SchoolGrades: 6-8Distance: 1.2 mi
- 5/10Thurston High SchoolGrades: 9-12Distance: 1 mi
Schools provided by the listing agent
- Elementary: Thurston
- Middle: Thurston
- High: Thurston
Source: RMLS (OR). This data may not be complete. We recommend contacting the local school district to confirm school assignments for this home.

Get pre-qualified for a loan
At Zillow Home Loans, we can pre-qualify you in as little as 5 minutes with no impact to your credit score.An equal housing lender. NMLS #10287.

