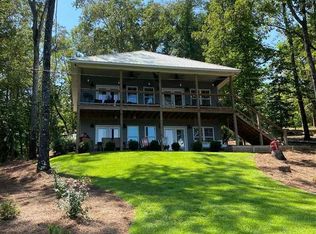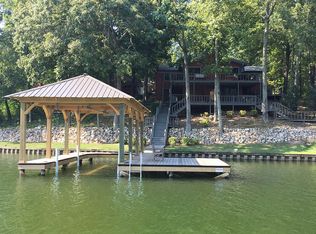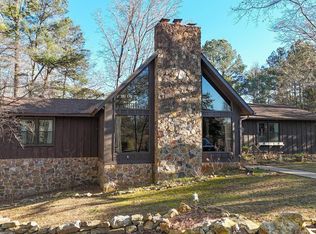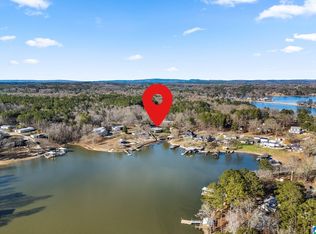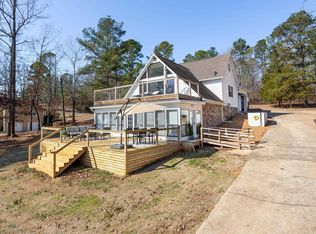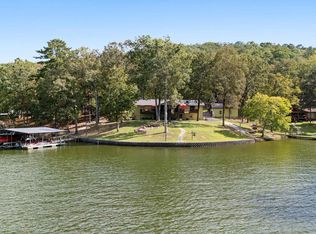Nestled on the picturesque shores of Logan Martin Lake, this stunning year-round waterfront home offers breathtaking sunset views that will leave you in awe every evening. Step into the heart of this home, where a large sunroom invites natural light to dance across bamboo flooring, creating a warm and welcoming ambiance. The great room boasts a cozy fireplace, making it the perfect spot for gatherings with family and friends. Prepare meals in your updated kitchen, featuring sleek granite countertops, a spacious island, and brand-new appliances, while enjoying panoramic views of the sparkling lake. With four bedrooms and four well-appointed baths, you’ll have ample space for guests or family. The walk-out basement offers a den with another fireplace providing great space for movie and game night. An added bonus is the safe room. Enjoy outdoor space of covered decks and patio as well as a boat house and large dock. Community Pool, Clubhouse, Boat launch are great community amenities.
For sale
$649,900
881 Ridgeway Cir, Talladega, AL 35160
4beds
2,768sqft
Est.:
Single Family Residence
Built in 1970
0.4 Acres Lot
$632,400 Zestimate®
$235/sqft
$-- HOA
What's special
Spacious islandStunning year-round waterfront homeWalk-out basementCovered decks and patioDen with another fireplaceBrand-new appliancesSleek granite countertops
- 17 days |
- 1,312 |
- 33 |
Zillow last checked: 8 hours ago
Listing updated: February 26, 2026 at 06:09pm
Listed by:
Karen Bain 205-473-4613,
Fields Gossett Realty
Source: GALMLS,MLS#: 21443107
Tour with a local agent
Facts & features
Interior
Bedrooms & bathrooms
- Bedrooms: 4
- Bathrooms: 4
- Full bathrooms: 4
Rooms
- Room types: Bedroom, Den/Family (ROOM), Bathroom, Great Room, Kitchen, Master Bathroom, Master Bedroom, Sunroom (ROOM)
Primary bedroom
- Level: First
Bedroom 1
- Level: First
Bedroom 2
- Level: Basement
Bedroom 3
- Level: Basement
Primary bathroom
- Level: First
Bathroom 1
- Level: First
Bathroom 3
- Level: Basement
Family room
- Level: Basement
Kitchen
- Features: Stone Counters, Breakfast Bar, Pantry
- Level: First
Basement
- Area: 1184
Heating
- Central, Dual Systems (HEAT), Natural Gas
Cooling
- Central Air, Dual, Electric, Heat Pump, Zoned, Ceiling Fan(s)
Appliances
- Included: Trash Compactor, Electric Cooktop, Dishwasher, Disposal, Double Oven, Microwave, Electric Oven, Refrigerator, Gas Water Heater
- Laundry: Electric Dryer Hookup, Sink, Washer Hookup, In Basement, Laundry Room, Laundry (ROOM), Yes
Features
- Recessed Lighting, Crown Molding, Smooth Ceilings, Linen Closet, Tub/Shower Combo
- Flooring: Hardwood
- Doors: Storm Door(s)
- Windows: Window Treatments
- Basement: Full,Finished,Daylight
- Attic: Pull Down Stairs,Yes
- Number of fireplaces: 2
- Fireplace features: Brick (FIREPL), Gas Log, Tile (FIREPL), Den, Great Room, Gas
Interior area
- Total interior livable area: 2,768 sqft
- Finished area above ground: 1,584
- Finished area below ground: 1,184
Video & virtual tour
Property
Parking
- Total spaces: 2
- Parking features: Attached, Driveway, Parking (MLVL)
- Has attached garage: Yes
- Carport spaces: 2
- Has uncovered spaces: Yes
Features
- Levels: One
- Stories: 1
- Patio & porch: Covered, Patio, Covered (DECK), Deck
- Pool features: In Ground, Fenced, Community
- Has water view: Yes
- Water view: Water
- On waterfront: Yes
- Waterfront features: Waterfront
- Body of water: Logan Martin
- Frontage length: 87
Lot
- Size: 0.4 Acres
- Features: Cul-De-Sac, Few Trees, Subdivision
Details
- Additional structures: Boat House
- Parcel number: 11011100077019.000
- Special conditions: N/A
Construction
Type & style
- Home type: SingleFamily
- Property subtype: Single Family Residence
Materials
- Brick, Wood
- Foundation: Basement
Condition
- Year built: 1970
Utilities & green energy
- Electric: Generator
- Sewer: Septic Tank
- Water: Private
- Utilities for property: Underground Utilities
Green energy
- Energy efficient items: Thermostat
Community & HOA
Community
- Security: Safe Room/Storm Cellar
- Subdivision: Country Club Estates
HOA
- Services included: Maintenance Grounds
Location
- Region: Talladega
Financial & listing details
- Price per square foot: $235/sqft
- Tax assessed value: $371,800
- Annual tax amount: $818
- Price range: $649.9K - $649.9K
- Date on market: 2/9/2026
Estimated market value
$632,400
$601,000 - $664,000
$1,749/mo
Price history
Price history
| Date | Event | Price |
|---|---|---|
| 2/9/2026 | Listed for sale | $649,9000%$235/sqft |
Source: | ||
| 12/19/2025 | Listing removed | $650,000$235/sqft |
Source: | ||
| 10/20/2025 | Price change | $650,000-5.8%$235/sqft |
Source: | ||
| 9/18/2025 | Listed for sale | $689,900$249/sqft |
Source: | ||
| 9/18/2025 | Listing removed | $689,900$249/sqft |
Source: | ||
| 9/3/2025 | Price change | $689,900-1.4%$249/sqft |
Source: | ||
| 6/20/2025 | Price change | $699,900-3.5%$253/sqft |
Source: | ||
| 3/26/2025 | Listed for sale | $725,000$262/sqft |
Source: | ||
Public tax history
Public tax history
| Year | Property taxes | Tax assessment |
|---|---|---|
| 2024 | $818 -24.2% | $37,200 |
| 2023 | $1,079 | $37,200 |
| 2022 | -- | -- |
| 2021 | $615 | $28,160 |
| 2020 | $615 -0.8% | $28,160 |
| 2019 | $620 +2.6% | $28,160 +1.7% |
| 2018 | $604 | $27,680 |
| 2017 | $604 | $27,680 |
| 2016 | $604 | $27,680 |
| 2015 | $604 -0.7% | $27,680 -0.7% |
| 2014 | $608 | $27,880 |
| 2013 | $608 | $27,880 |
| 2012 | -- | $27,880 |
| 2011 | -- | $27,880 +0.4% |
| 2010 | -- | $27,780 +1.5% |
| 2009 | -- | $27,360 |
| 2008 | -- | $27,360 +10.7% |
| 2007 | -- | $24,720 +16.7% |
| 2006 | -- | $21,180 +3.7% |
| 2003 | -- | $20,420 -4.8% |
| 2002 | -- | $21,460 |
| 2001 | -- | $21,460 +45% |
| 2000 | -- | $14,800 |
Find assessor info on the county website
BuyAbility℠ payment
Est. payment
$3,205/mo
Principal & interest
$3005
Property taxes
$200
Climate risks
Neighborhood: 35160
Getting around
0 / 100
Car-DependentNearby schools
GreatSchools rating
- 4/10Stemley Road Elementary SchoolGrades: PK-6Distance: 8.9 mi
- 4/10Talladega Co Central High SchoolGrades: 7-12Distance: 7.7 mi
Schools provided by the listing agent
- Elementary: Stemley Road
- Middle: Winterboro
- High: Winterboro
Source: GALMLS. This data may not be complete. We recommend contacting the local school district to confirm school assignments for this home.
