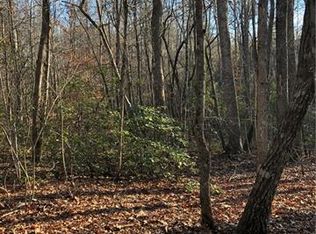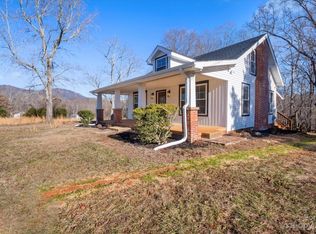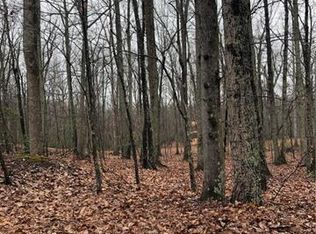Total remodel. 3b/ 2 b upstairs and 1b/ 1b down seperate entry. Great for in law suite. On an acre. One mile from town. Easy access to hwy 26 and 76. Renter will be responsible for electric, gas and water.
This property is off market, which means it's not currently listed for sale or rent on Zillow. This may be different from what's available on other websites or public sources.



