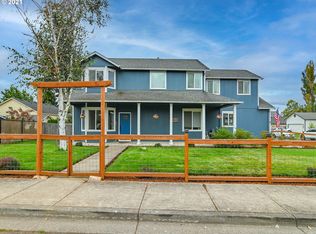Sold
$381,000
881 Osprey Loop, Creswell, OR 97426
3beds
1,244sqft
Residential, Single Family Residence
Built in 2001
6,534 Square Feet Lot
$401,800 Zestimate®
$306/sqft
$2,231 Estimated rent
Home value
$401,800
$382,000 - $422,000
$2,231/mo
Zestimate® history
Loading...
Owner options
Explore your selling options
What's special
Welcome to this charming single-level home located in the fabulous Creswell neighborhood. As you step inside, you'll immediately notice the high ceilings that create an open and airy atmosphere throughout. The thoughtfully designed open floor plan seamlessly connects the living, dining, and kitchen areas, making it ideal for entertaining and family gatherings.Beautiful wood laminate floors grace the entire home, adding warmth and style to each room. The spacious primary suite is a true retreat, featuring not one but two closets, including a generous walk-in closet. The ensuite bathroom boasts double sinks and a luxurious walk-in shower, providing a private oasis for relaxation. New three head mini splits to keep you cool in the summer. Outside, you'll find a large yard with ample space for gardening, playtime, and outdoor enjoyment. A finished garage with work benches & its own mini split unit, the tool shed provides storage for all your gardening equipment and supplies & paved covered side yard. The covered patio is perfect for hosting barbecues or simply enjoying a peaceful evening outdoors. Don't miss the opportunity to make this house your new home. Schedule a showing today and envision yourself living in this wonderful Creswell gem!
Zillow last checked: 8 hours ago
Listing updated: August 04, 2023 at 08:10am
Listed by:
Nicole Ferrell 541-913-9973,
Triple Oaks Realty LLC
Bought with:
Ericka Tatum, 201240305
Redfin
Source: RMLS (OR),MLS#: 23553461
Facts & features
Interior
Bedrooms & bathrooms
- Bedrooms: 3
- Bathrooms: 2
- Full bathrooms: 2
- Main level bathrooms: 2
Primary bedroom
- Features: Closet, Double Sinks, Laminate Flooring, Suite, Vaulted Ceiling, Walkin Closet, Walkin Shower
- Level: Main
- Area: 168
- Dimensions: 12 x 14
Bedroom 2
- Features: Closet, Laminate Flooring
- Level: Main
- Area: 130
- Dimensions: 10 x 13
Bedroom 3
- Features: French Doors, Closet, Laminate Flooring
- Level: Main
- Area: 130
- Dimensions: 10 x 13
Dining room
- Features: Laminate Flooring
- Level: Main
- Area: 99
- Dimensions: 9 x 11
Kitchen
- Features: Eat Bar, Microwave, Free Standing Refrigerator, Laminate Flooring
- Level: Main
- Area: 90
- Width: 10
Living room
- Features: Sliding Doors, Laminate Flooring, Vaulted Ceiling
- Level: Main
- Area: 182
- Dimensions: 13 x 14
Heating
- Ductless, Mini Split, Zoned
Cooling
- Heat Pump
Appliances
- Included: Dishwasher, Disposal, Free-Standing Range, Microwave, Washer/Dryer, Free-Standing Refrigerator, Electric Water Heater
- Laundry: Laundry Room
Features
- Ceiling Fan(s), High Ceilings, Vaulted Ceiling(s), Sink, Closet, Eat Bar, Double Vanity, Suite, Walk-In Closet(s), Walkin Shower
- Flooring: Laminate, Vinyl
- Doors: French Doors, Sliding Doors
- Windows: Vinyl Frames
- Basement: Crawl Space
Interior area
- Total structure area: 1,244
- Total interior livable area: 1,244 sqft
Property
Parking
- Total spaces: 2
- Parking features: Driveway, Garage Door Opener, Attached
- Attached garage spaces: 2
- Has uncovered spaces: Yes
Accessibility
- Accessibility features: Garage On Main, Ground Level, Minimal Steps, One Level, Parking, Pathway, Utility Room On Main, Walkin Shower, Accessibility
Features
- Levels: One
- Stories: 1
- Patio & porch: Covered Patio, Patio, Porch
- Exterior features: Yard
- Fencing: Fenced
Lot
- Size: 6,534 sqft
- Features: Level, SqFt 5000 to 6999
Details
- Additional structures: ToolShed
- Parcel number: 1674454
- Zoning: RL
Construction
Type & style
- Home type: SingleFamily
- Architectural style: Craftsman
- Property subtype: Residential, Single Family Residence
Materials
- T111 Siding
- Foundation: Concrete Perimeter
- Roof: Composition
Condition
- Resale
- New construction: No
- Year built: 2001
Utilities & green energy
- Sewer: Public Sewer
- Water: Public
- Utilities for property: Cable Connected
Community & neighborhood
Location
- Region: Creswell
- Subdivision: Creswell Gardens
Other
Other facts
- Listing terms: Cash,Conventional,FHA,VA Loan
- Road surface type: Paved
Price history
| Date | Event | Price |
|---|---|---|
| 8/4/2023 | Sold | $381,000-1%$306/sqft |
Source: | ||
| 7/25/2023 | Pending sale | $385,000$309/sqft |
Source: | ||
| 7/25/2023 | Price change | $385,000-2.5%$309/sqft |
Source: | ||
| 7/17/2023 | Listed for sale | $395,000$318/sqft |
Source: | ||
| 7/7/2023 | Pending sale | $395,000$318/sqft |
Source: | ||
Public tax history
| Year | Property taxes | Tax assessment |
|---|---|---|
| 2025 | $3,454 +33.7% | $210,482 +3% |
| 2024 | $2,584 -10.7% | $204,352 +3% |
| 2023 | $2,894 +4% | $198,400 +3% |
Find assessor info on the county website
Neighborhood: 97426
Nearby schools
GreatSchools rating
- 7/10Creslane Elementary SchoolGrades: K-5Distance: 0.6 mi
- 8/10Creswell Middle SchoolGrades: 6-8Distance: 0.7 mi
- 7/10Creswell High SchoolGrades: 9-12Distance: 0.5 mi
Schools provided by the listing agent
- Elementary: Creslane
- Middle: Creswell
- High: Creswell
Source: RMLS (OR). This data may not be complete. We recommend contacting the local school district to confirm school assignments for this home.

Get pre-qualified for a loan
At Zillow Home Loans, we can pre-qualify you in as little as 5 minutes with no impact to your credit score.An equal housing lender. NMLS #10287.
Sell for more on Zillow
Get a free Zillow Showcase℠ listing and you could sell for .
$401,800
2% more+ $8,036
With Zillow Showcase(estimated)
$409,836