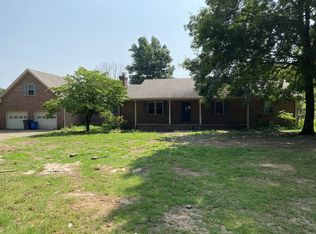Closed
$605,000
881 Old Shannon Rd, Lebanon, TN 37090
3beds
3,890sqft
Single Family Residence, Residential
Built in 1992
4.49 Acres Lot
$602,200 Zestimate®
$156/sqft
$3,161 Estimated rent
Home value
$602,200
$560,000 - $644,000
$3,161/mo
Zestimate® history
Loading...
Owner options
Explore your selling options
What's special
Rare find Log Cabin on 4 1/2 acres in the heart of Wilson County. 3 Bedroom septic, but has 2 other rooms that could easily be used for bedrooms, office space, craft room or whatever your heart desires along with another very spacious storage room that could be a library with shelving present. Lovely wrap around porch and additional outdoor space on second floor and a fire pit area with deck. Storm shelter on site. Multiple large storage/workshop buildings, 2 with concrete floors. 35 mins to Nashville. 20 minutes to BNA. 10 mins to Lebanon Public Square. All appliances remain. All items in workshops to remain, including air compressor.
Zillow last checked: 8 hours ago
Listing updated: May 05, 2025 at 07:58am
Listing Provided by:
Jennifer (Jenny) Young 615-500-3608,
A-Squared Realty & Auction,
JD Young 615-486-1121,
A-Squared Realty & Auction
Bought with:
David Lipford, 338156
Team Wilson Real Estate Partners
Source: RealTracs MLS as distributed by MLS GRID,MLS#: 2804224
Facts & features
Interior
Bedrooms & bathrooms
- Bedrooms: 3
- Bathrooms: 3
- Full bathrooms: 3
- Main level bedrooms: 1
Bedroom 1
- Features: Walk-In Closet(s)
- Level: Walk-In Closet(s)
- Area: 525 Square Feet
- Dimensions: 25x21
Bedroom 2
- Features: Extra Large Closet
- Level: Extra Large Closet
- Area: 351 Square Feet
- Dimensions: 13x27
Bedroom 3
- Features: Extra Large Closet
- Level: Extra Large Closet
- Area: 234 Square Feet
- Dimensions: 18x13
Bonus room
- Area: 756 Square Feet
- Dimensions: 27x28
Den
- Area: 273 Square Feet
- Dimensions: 21x13
Dining room
- Area: 156 Square Feet
- Dimensions: 13x12
Kitchen
- Area: 208 Square Feet
- Dimensions: 13x16
Living room
- Area: 408 Square Feet
- Dimensions: 24x17
Heating
- Central, Electric
Cooling
- Central Air, Electric
Appliances
- Included: Electric Range, Dishwasher, Refrigerator
- Laundry: Electric Dryer Hookup, Washer Hookup
Features
- Ceiling Fan(s), Extra Closets, Storage, Walk-In Closet(s), High Speed Internet
- Flooring: Carpet, Wood, Tile
- Basement: Crawl Space
- Has fireplace: No
Interior area
- Total structure area: 3,890
- Total interior livable area: 3,890 sqft
- Finished area above ground: 3,890
Property
Parking
- Total spaces: 2
- Parking features: Detached, Gravel
- Garage spaces: 2
Features
- Levels: Two
- Stories: 2
- Patio & porch: Porch, Covered, Deck
- Fencing: Partial
Lot
- Size: 4.49 Acres
- Features: Cleared, Level
Details
- Additional structures: Storage Building, Storm Shelter
- Parcel number: 093 01601 000
- Special conditions: Standard
Construction
Type & style
- Home type: SingleFamily
- Architectural style: Log
- Property subtype: Single Family Residence, Residential
Materials
- Log
- Roof: Metal
Condition
- New construction: No
- Year built: 1992
Utilities & green energy
- Sewer: Septic Tank
- Water: Public
- Utilities for property: Water Available, Cable Connected
Community & neighborhood
Location
- Region: Lebanon
- Subdivision: Huffines Prop
Price history
| Date | Event | Price |
|---|---|---|
| 5/2/2025 | Sold | $605,000+0.9%$156/sqft |
Source: | ||
| 3/25/2025 | Contingent | $599,900$154/sqft |
Source: | ||
| 3/21/2025 | Listed for sale | $599,900+200.1%$154/sqft |
Source: | ||
| 8/21/2008 | Sold | $199,900-35.9%$51/sqft |
Source: Public Record Report a problem | ||
| 8/31/2007 | Sold | $311,739+77.6%$80/sqft |
Source: Public Record Report a problem | ||
Public tax history
| Year | Property taxes | Tax assessment |
|---|---|---|
| 2024 | $1,991 | $104,300 |
| 2023 | $1,991 | $104,300 |
| 2022 | $1,991 | $104,300 |
Find assessor info on the county website
Neighborhood: 37090
Nearby schools
GreatSchools rating
- 6/10Southside Elementary SchoolGrades: PK-8Distance: 1.9 mi
- 7/10Wilson Central High SchoolGrades: 9-12Distance: 3.9 mi
Schools provided by the listing agent
- Elementary: Southside Elementary
- Middle: Southside Elementary
- High: Wilson Central High School
Source: RealTracs MLS as distributed by MLS GRID. This data may not be complete. We recommend contacting the local school district to confirm school assignments for this home.
Get a cash offer in 3 minutes
Find out how much your home could sell for in as little as 3 minutes with a no-obligation cash offer.
Estimated market value
$602,200
