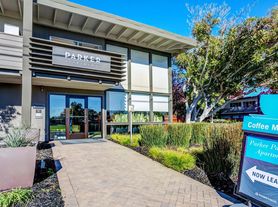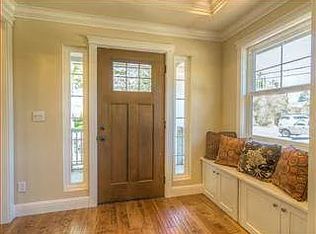Freshly painted interior and exterior. This stunning two-story executive home, located on a quiet, tree-lined street in the coveted Leland Manor neighborhood, sits on a large, professionally landscaped lot. The 5-bedroom, 5.5-bath home offers luxury living just minutes from Stanford, Google, Meta, Microsoft, and top-rated Palo Alto schools. Interior Features: Gourmet kitchen with top of the line appliance,European-style cabinetry and elegant countertops,Living/family room with vaulted ceiling,Full bedroom and bathroom on the first floor, plus 2 offices and a powder room,Spacious primary suite with walk-in closet and spa-like bath, four en-suite bedrooms with custom built-ins, Laundry rooms on both levels (washer/dryer included on first floor) Fresh interior and exterior paint Upgrades & Amenities: Brazilian Cherry hardwood floors throughout, New tiles in kitchen and entryway, Central A/C & Heating, New Solar, LED lighting, central vacuum, security system Wired for Ethernet, HDTV, and whole-home audio Gorgeous backyard with fruit trees, planting beds, play structure & BBQ Top-rated Palo Alto Unified District, including Walter Hays Elementary (2-min walk), Jordan Middle, and Palo Alto High. (tenant to verify all details)
Renters is responsible for Water, Gas , electricity - All in one bill, and Trash- quarterly paid and is about $250.
No Pets allowed.
House for rent
Accepts Zillow applications
$19,500/mo
881 Northampton Dr, Palo Alto, CA 94303
5beds
3,850sqft
Price may not include required fees and charges.
Single family residence
Available now
No pets
Central air
In unit laundry
Attached garage parking
Forced air
What's special
New solarFruit treesPlay structurePlanting bedsGourmet kitchenElegant countertopsSpa-like bath
- 20 days |
- -- |
- -- |
Travel times
Facts & features
Interior
Bedrooms & bathrooms
- Bedrooms: 5
- Bathrooms: 6
- Full bathrooms: 5
- 1/2 bathrooms: 1
Heating
- Forced Air
Cooling
- Central Air
Appliances
- Included: Dishwasher, Dryer, Microwave, Oven, Refrigerator, Washer
- Laundry: In Unit
Features
- Flooring: Hardwood, Tile
Interior area
- Total interior livable area: 3,850 sqft
Property
Parking
- Parking features: Attached, Off Street
- Has attached garage: Yes
- Details: Contact manager
Features
- Exterior features: Barbecue, Electric Vehicle Charging Station, Heating system: Forced Air, Planting beds, playstructure, solar owned
Details
- Parcel number: 00354021
Construction
Type & style
- Home type: SingleFamily
- Property subtype: Single Family Residence
Community & HOA
Location
- Region: Palo Alto
Financial & listing details
- Lease term: 1 Year
Price history
| Date | Event | Price |
|---|---|---|
| 8/5/2025 | Listed for rent | $19,500+25.8%$5/sqft |
Source: Zillow Rentals | ||
| 2/24/2021 | Listing removed | -- |
Source: Owner | ||
| 9/20/2020 | Price change | $15,500-11.4%$4/sqft |
Source: Owner | ||
| 9/7/2020 | Price change | $17,500-10.3%$5/sqft |
Source: Owner | ||
| 8/5/2020 | Price change | $19,500-1.5%$5/sqft |
Source: Owner | ||

