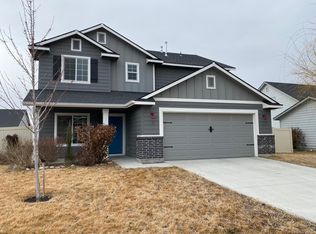Sold
Price Unknown
881 N Union Way, Star, ID 83669
4beds
2baths
2,539sqft
Single Family Residence
Built in 2015
7,492.32 Square Feet Lot
$547,000 Zestimate®
$--/sqft
$2,471 Estimated rent
Home value
$547,000
$520,000 - $574,000
$2,471/mo
Zestimate® history
Loading...
Owner options
Explore your selling options
What's special
Stunning 4-bedroom home with spacious upstairs loft/bonus room and finished 3-car garage with sink. Fresh interior paint and new carpet throughout make it move-in ready. The living room features custom built-ins, updated light fixtures, and wood shutters. The primary bedroom includes a stylish shiplap accent wall for added charm. Two premium Anderson glass screen doors bring in natural light and airflow. Laundry room has built in sink. Outdoors, enjoy an extra-large covered patio and a gazebo equipped with electrical and a ceiling fan—perfect for entertaining. Added concrete walkways connect the sidewalk to the front door and lead around to the side yard for convenience. Located across the street from the brand-new Pavilion Park offering tennis courts, basketball court, splash pad, playground, dog park and open green space. All of this is set in an established, walkable neighborhood filled with mature landscaping, and a welcoming community atmosphere.
Zillow last checked: 8 hours ago
Listing updated: June 21, 2025 at 07:22pm
Listed by:
Katie Gregory 707-483-9322,
Silvercreek Realty Group
Bought with:
Bree Macgillivray
Silvercreek Realty Group
Source: IMLS,MLS#: 98945975
Facts & features
Interior
Bedrooms & bathrooms
- Bedrooms: 4
- Bathrooms: 2
- Main level bathrooms: 2
- Main level bedrooms: 4
Primary bedroom
- Level: Main
Bedroom 2
- Level: Main
Bedroom 3
- Level: Main
Bedroom 4
- Level: Main
Dining room
- Level: Main
Family room
- Level: Main
Kitchen
- Level: Main
Heating
- Forced Air
Cooling
- Central Air
Appliances
- Included: Dishwasher, Disposal, Oven/Range Freestanding, Gas Range
Features
- Walk-In Closet(s), Breakfast Bar, Pantry, Granite Counters, Number of Baths Main Level: 2
- Flooring: Tile, Carpet
- Has basement: No
- Has fireplace: No
Interior area
- Total structure area: 2,539
- Total interior livable area: 2,539 sqft
- Finished area above ground: 2,539
- Finished area below ground: 0
Property
Parking
- Total spaces: 3
- Parking features: Attached
- Attached garage spaces: 3
Features
- Levels: Single w/ Upstairs Bonus Room
- Fencing: Full,Vinyl
Lot
- Size: 7,492 sqft
- Features: Standard Lot 6000-9999 SF
Details
- Parcel number: R7193780410
Construction
Type & style
- Home type: SingleFamily
- Property subtype: Single Family Residence
Materials
- Frame, Stone, HardiPlank Type
- Foundation: Slab
- Roof: Composition
Condition
- Year built: 2015
Utilities & green energy
- Water: Public
Community & neighborhood
Location
- Region: Star
- Subdivision: Pavilion Commons
HOA & financial
HOA
- Has HOA: Yes
- HOA fee: $485 annually
Other
Other facts
- Listing terms: Cash,Conventional,1031 Exchange,VA Loan
- Ownership: Fee Simple
Price history
Price history is unavailable.
Public tax history
| Year | Property taxes | Tax assessment |
|---|---|---|
| 2025 | $1,541 -9% | $485,700 +5.2% |
| 2024 | $1,693 -24.5% | $461,900 +2.2% |
| 2023 | $2,243 -9.2% | $452,100 -19.4% |
Find assessor info on the county website
Neighborhood: 83669
Nearby schools
GreatSchools rating
- 7/10Star Elementary SchoolGrades: PK-5Distance: 0.2 mi
- 9/10STAR MIDDLE SCHOOLGrades: 6-8Distance: 1.4 mi
- 10/10Owyhee High SchoolGrades: 9-12Distance: 4.4 mi
Schools provided by the listing agent
- Elementary: Star
- Middle: Star
- High: Eagle
- District: West Ada School District
Source: IMLS. This data may not be complete. We recommend contacting the local school district to confirm school assignments for this home.
