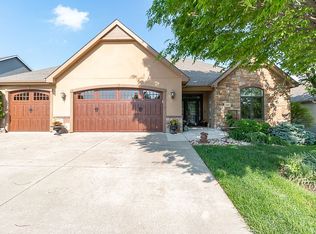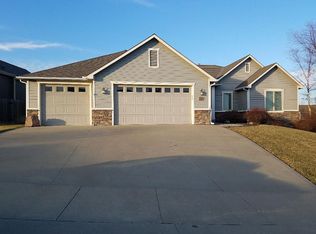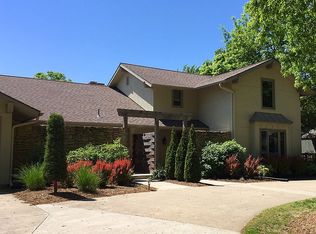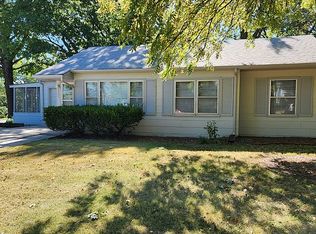Sold
Price Unknown
881 N 1684th Rd, Lawrence, KS 66049
6beds
4,806sqft
Single Family Residence
Built in ----
4.8 Acres Lot
$1,225,700 Zestimate®
$--/sqft
$5,067 Estimated rent
Home value
$1,225,700
$1.14M - $1.32M
$5,067/mo
Zestimate® history
Loading...
Owner options
Explore your selling options
What's special
Nestled on 4.8 acres in West Lawrence, this nearly new, custom-built home blends modern luxury with convenience. Tastefully finished with beautiful finishes throughout, this home offers 6 bedrooms, 5 bathrooms, and over 4,800 sq ft of living space, all filled with an abundance of natural light. The open concept main floor features soaring ceilings in the great room that open up to the loft, a stunning kitchen with quartz countertops and black stainless steel appliances, plus a dedicated office and a powder room. The luxurious primary suite includes a gorgeous en-suite bath that leads to a large walk-in closet with direct access to the main floor laundry room.
Upstairs, you'll find two bedrooms, a loft, and a full bath with dual vanities. The expansive basement offers 3 additional bedrooms, a family room, a media room, a full bath with dual vanities, and a powder room. The family room is already designed with a space plumbed and wired for easy installation of a bar. A fenced-in area off the main level covered deck is perfect for pets or outdoor entertaining. Conveniently located near Rock Chalk Park, this home offers a rare opportunity to own a custom property on acreage in a sought-after location.
All measurements are approximate; buyer/buyer agent to verify. While some sod and seeding have been done, the photos have been seasonally enhanced and do not reflect the current condition of the lawn.
Zillow last checked: 8 hours ago
Listing updated: May 02, 2025 at 11:26am
Listing Provided by:
Renee Barrett 785-517-3706,
Platinum Realty LLC
Bought with:
Ryan Desch, 00234439
R + K Real Estate Solutions
Source: Heartland MLS as distributed by MLS GRID,MLS#: 2534509
Facts & features
Interior
Bedrooms & bathrooms
- Bedrooms: 6
- Bathrooms: 4
- Full bathrooms: 3
- 1/2 bathrooms: 1
Primary bedroom
- Level: Main
Bedroom 1
- Level: Second
Bedroom 3
- Level: Basement
Bedroom 4
- Level: Basement
Primary bathroom
- Level: Main
Bathroom 1
- Level: Second
Other
- Level: Basement
Family room
- Level: Basement
Great room
- Level: Main
Other
- Level: Main
Laundry
- Level: Main
Media room
- Level: Basement
Office
- Level: Main
Heating
- Electric
Cooling
- Electric
Appliances
- Included: Cooktop, Dishwasher, Disposal, Double Oven, Dryer, Microwave, Refrigerator, Washer
- Laundry: Main Level
Features
- Basement: Basement BR,Finished,Walk-Out Access
- Number of fireplaces: 1
- Fireplace features: Family Room
Interior area
- Total structure area: 4,806
- Total interior livable area: 4,806 sqft
- Finished area above ground: 3,009
- Finished area below ground: 1,797
Property
Parking
- Total spaces: 3
- Parking features: Attached
- Attached garage spaces: 3
Lot
- Size: 4.80 Acres
Details
- Parcel number: 0230693000000001.100
Construction
Type & style
- Home type: SingleFamily
- Property subtype: Single Family Residence
Materials
- Vinyl Siding
- Roof: Composition
Utilities & green energy
- Sewer: Septic Tank
- Water: Rural
Community & neighborhood
Location
- Region: Lawrence
- Subdivision: Other
Other
Other facts
- Listing terms: Cash,Conventional,FHA,VA Loan
- Ownership: Private
Price history
| Date | Event | Price |
|---|---|---|
| 5/2/2025 | Sold | -- |
Source: | ||
| 3/28/2025 | Contingent | $1,199,000$249/sqft |
Source: | ||
| 3/28/2025 | Pending sale | $1,199,000$249/sqft |
Source: | ||
| 3/14/2025 | Listed for sale | $1,199,000$249/sqft |
Source: | ||
Public tax history
| Year | Property taxes | Tax assessment |
|---|---|---|
| 2024 | $3,720 +129.8% | $33,739 +146.4% |
| 2023 | $1,619 | $13,690 +45.8% |
| 2022 | -- | $9,388 +1.4% |
Find assessor info on the county website
Neighborhood: 66049
Nearby schools
GreatSchools rating
- 8/10Langston Hughes Elementary SchoolGrades: K-5Distance: 1.6 mi
- 7/10Lawrence Southwest Middle SchoolGrades: 6-8Distance: 3.9 mi
- 7/10Lawrence Free State High SchoolGrades: 9-12Distance: 2.2 mi



