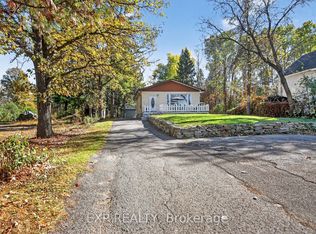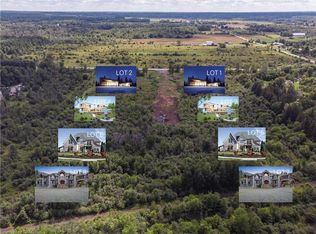Meticulously maintained 3 beds, 4 bath home built on a hill of a private 30 acres lot. Great location! Only minutes away from Kanata Tech Centre, shopping, amenities and great schools. This property has so much to offer, 30 acres of land with mature trees, trails, private pond, backing into Constance Lake. This custom-built home offers 3000 sq/ft of living space. The main level features a spacious foyer that leads you into the bright living room with oversized windows, stone finished fireplace and a cathedral ceiling. From the den, you enter the kitchen and dining room with a spectacular view. 2 bedrooms each with its own renovated full bath. Plus an additional 2-piece guest bath and laundry room. The upper level has a loft with a primary bedroom and a 5-piece en-suite. The lower level has a large family room with a gas fireplace, plenty of storage space and tons of potential for a few additional bedrooms. This amazing property must be seen to be appreciated.
This property is off market, which means it's not currently listed for sale or rent on Zillow. This may be different from what's available on other websites or public sources.

