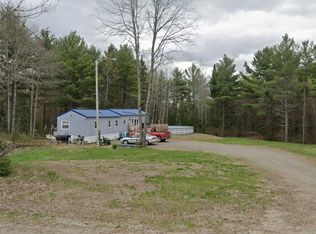Please note: No Owner Financing available. Willing to negotiate. Large cathedral ceiling manufactured home on cement slab 20 minutes from the Univeristy of Maine, Orono and 30 minutes from Bangor, ME. 3br/2ba open concept kitchen-dining room-living room. Property includes greenhouses, sheds, organically managed gardens, 50+ fruiting trees and shrubs, a gated driveway, and is landscaped to harvest and conserve water. Check out the article in the Bangor Daily News about our homestead: http://bangordailynews.com/2015/08/31/homestead/greenbush-homestead-flourishes-with-help-of-permaculture/ Adjacent to house is a gambrel tool shed that is 8ft x 16ft with metal roof, placed on compacted pad. A second shed, 12ft x 12ft, three stories, originally planned to also be a climbing tower and possible studio. Top story is a greenhouse with 7mm solex panels on south side of metal roof. Solar powered peak vent. First story currently used for tool storage, second story used as storage. 2in x 6in construction throughout. Propane powered 7kw automatic standby generator on-site with 2 100 gallon tanks. 16ft Gate with solar powered gate opener at beginning of 100ft gravel driveway. Attached greenhouse, on south side of house, 15ft x 55ft with 8mm diffused polycarbonate roof and glass walls, built in 2013. Framed with 2in x 6in and hemlock walls. Ready to be heated by included wood stove. Seven entrances and attached passive solar heated chicken coop. Deck is half in greenhouse, half outside. Wash station and sink inside. Crushed stone floor with 1000 feet of 1/2inch irrigation pipe installed in stone for future hot water circulation. 12ft x 36ft x 10ft stand alone hoophouse greenhouse with 4ft hemlock sidewalls and 8mm diffused polycarbonate roof. Insulated around sill to below frostline and has 200ft of 4inch corrugated, perforated drainage pipe installed 1 foot deep into gravel floor. Air can be circulated through pipe to use insulated gravel pad as heat mass. A 8in rocket mass heater has been installed along north wall on inside of greenhouse. 6 gauge rebar mat panels installed on inside of greenhouse frame for added rigidity. 8ft x 6ft double door on each end. Placed on gravel pad/terrace within the 20,000 sq. ft rain harvesting hugel swale system that is planted with fruit bearing and medicinal perennials. The landscape design also creates beneficial microclimates for season extension; ie. funnels cold away from growing areas and traps warmth. All organic plantings and gardens: Over 50 trees: 24 apple trees (15+ varieties), 4 peach trees, 6 pear trees, 2 black cherry trees, 8 plum trees, 1 gingko, 4 linden, 2 redbud, 2 persimmon, 2 mulberry, 3 chesnut, and 4 honey locusts. All fruit trees are 2-7 years old. Perennial shrub plantings include: over 60 high bush blueberries (multiple varieties), 15 elderberries, 6 honeyberries, 6 seaberries, 6 grape vines, 2 arronias, 10ft x 50ft raspberry patch (4 varieties) and 6 arctic kiwis (males and females), several strawberry patches. 25ft x 100ft fenced in garden adjacent to attached greenhouse with 17 framed, raised beds. Lower half of property (bottom of hill) is undeveloped forest, has harvestable white pine, spruce, hemlock, and poplar. Prime for agroforestry. There is also a 50ft x 100ft undeveloped bowl between house and road to the north that contains mature white pine and poplar. 1 beautiful, small, landscaped pond. 2 other pond test pits dug and ready for further development. FB page for property: https://www.facebook.com/OmandsOrganics Sale of house could include tips and plans for further permaculture development if desired.
This property is off market, which means it's not currently listed for sale or rent on Zillow. This may be different from what's available on other websites or public sources.
