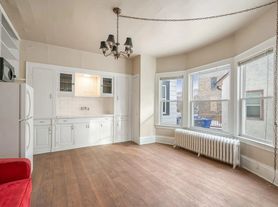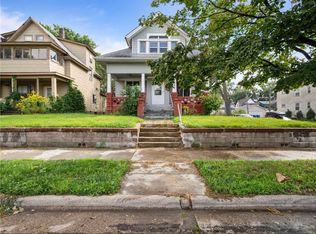Don't let the exterior fool you: this roughly 2000 square-foot, 5-bedroom, 3-bathroom home has the perfect blend of comfort, convenience, and charm. You simply won't find a single-family home in better condition and in such an incredible location.
Professionally maintained, central AC, freshly painted, updated kitchen (photos don't show the updates--new photos coming soon!!). Multiple parking spots included in rent.
Near everything vibrant Grand Avenue has to offer: Chipotle, Bread and Chocolate (2 doors down!), ice cream, coffee, fine dining, shopping, and more. Literally steps from Mitchell Hamline Law school (#GreatForMitchellHamlineStudents); minutes to downtown Saint Paul (Xcel Center, museums, theater) and Allianz Field; easy transportation to downtown Minneapolis and MSP airport.
Available August 1. Come take a look before it's gone!
No smoking. Pets welcome: let's chat about them!
Tenant pays for gas and electric.
Landlord pays for water, landscaping and snow removal, garbage/recycling.
One-time application fee ($50).
House for rent
$3,700/mo
881 Grand Ave, Saint Paul, MN 55105
5beds
1,920sqft
Price may not include required fees and charges.
Single family residence
Available now
Small dogs OK
Central air
In unit laundry
Off street parking
Forced air
What's special
Central acUpdated kitchen
- 140 days |
- -- |
- -- |
Zillow last checked: 10 hours ago
Listing updated: November 19, 2025 at 08:30am
Travel times
Looking to buy when your lease ends?
Consider a first-time homebuyer savings account designed to grow your down payment with up to a 6% match & a competitive APY.
Facts & features
Interior
Bedrooms & bathrooms
- Bedrooms: 5
- Bathrooms: 3
- Full bathrooms: 3
Heating
- Forced Air
Cooling
- Central Air
Appliances
- Included: Dishwasher, Dryer, Freezer, Microwave, Oven, Refrigerator, Washer
- Laundry: In Unit
Features
- Flooring: Carpet, Hardwood, Tile
Interior area
- Total interior livable area: 1,920 sqft
Property
Parking
- Parking features: Off Street
- Details: Contact manager
Features
- Exterior features: Electricity not included in rent, Garbage included in rent, Gas not included in rent, Heating system: Forced Air, Landscaping included in rent, Snow Removal included in rent, Water included in rent
Details
- Parcel number: 022823310013
Construction
Type & style
- Home type: SingleFamily
- Property subtype: Single Family Residence
Utilities & green energy
- Utilities for property: Garbage, Water
Community & HOA
Location
- Region: Saint Paul
Financial & listing details
- Lease term: 1 Year
Price history
| Date | Event | Price |
|---|---|---|
| 8/27/2025 | Price change | $3,700+2.8%$2/sqft |
Source: Zillow Rentals | ||
| 7/24/2025 | Price change | $3,600-4%$2/sqft |
Source: Zillow Rentals | ||
| 7/17/2025 | Listed for rent | $3,750+50.3%$2/sqft |
Source: Zillow Rentals | ||
| 7/11/2025 | Sold | $436,500+1.7%$227/sqft |
Source: | ||
| 5/23/2025 | Pending sale | $429,000$223/sqft |
Source: | ||

