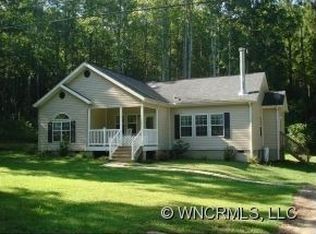Closed
$658,100
881 Garren Creek Rd, Fairview, NC 28730
3beds
2,022sqft
Single Family Residence
Built in 2008
1.13 Acres Lot
$647,000 Zestimate®
$325/sqft
$2,765 Estimated rent
Home value
$647,000
$608,000 - $679,000
$2,765/mo
Zestimate® history
Loading...
Owner options
Explore your selling options
What's special
Do you keep looking for that perfect place that checks off all of your boxes and not finding anything? Think about this: Winter Views beside Garren Creek with a sloping, not steep, private, wooded 1.13 acre lot. Work from home? Here's your designated office with solid internet yet an easy 25 minute drive to Asheville for all the city life. There's an open / airy floor plan with a deck off your bedroom with a screened in porch. Your fire pit is ready with lots of parking for your friends. There's potential for a mother-in-law suite in the basement with an unvented fireplace with it's own parking space (see Unique Features). Add to that a peaceful drive whether you are headed to Asheville for work or play. The sellers made sure that their home was built to their exacting standards with unique touches. There are flower beds that draw butterflies along with brilliant fall leaves. It feels like the way home is supposed to feel. Stay home, have guests or head out. It's all good.
Zillow last checked: 8 hours ago
Listing updated: April 12, 2023 at 04:39pm
Listing Provided by:
Peggy Crowe peggy.crowe@evrealestate.com,
Engel & Völkers Asheville
Bought with:
Fred Schofield Jr
Allen Tate/Beverly-Hanks Asheville-Downtown
Source: Canopy MLS as distributed by MLS GRID,MLS#: 4005581
Facts & features
Interior
Bedrooms & bathrooms
- Bedrooms: 3
- Bathrooms: 3
- Full bathrooms: 3
- Main level bedrooms: 2
Primary bedroom
- Features: Ceiling Fan(s), Walk-In Closet(s)
- Level: Main
Primary bedroom
- Level: Main
Bedroom s
- Level: Main
Bedroom s
- Level: Upper
Bedroom s
- Level: Main
Bedroom s
- Level: Upper
Bathroom full
- Features: Garden Tub
- Level: Main
Bathroom full
- Level: Main
Bathroom full
- Level: Upper
Bathroom full
- Level: Main
Bathroom full
- Level: Main
Bathroom full
- Level: Upper
Other
- Features: Ceiling Fan(s), Open Floorplan, Vaulted Ceiling(s)
- Level: Main
Other
- Level: Main
Kitchen
- Features: Breakfast Bar, Open Floorplan, Walk-In Pantry
- Level: Main
Kitchen
- Level: Main
Laundry
- Features: Walk-In Pantry
- Level: Main
Laundry
- Level: Main
Loft
- Features: Attic Walk In
- Level: Upper
Loft
- Level: Upper
Office
- Features: Storage
- Level: Upper
Office
- Level: Upper
Heating
- Ductless, Heat Pump, Wood Stove
Cooling
- Ductless, Heat Pump
Appliances
- Included: Dishwasher, Gas Range, Tankless Water Heater, Washer/Dryer
- Laundry: Laundry Room, Main Level
Features
- Breakfast Bar, Soaking Tub, Kitchen Island, Open Floorplan, Pantry, Vaulted Ceiling(s)(s), Walk-In Closet(s)
- Flooring: Carpet, Tile, Wood
- Doors: Insulated Door(s)
- Windows: Insulated Windows, Window Treatments
- Basement: Interior Entry,Unfinished,Walk-Out Access
- Attic: Walk-In
- Fireplace features: Wood Burning Stove
Interior area
- Total structure area: 2,022
- Total interior livable area: 2,022 sqft
- Finished area above ground: 2,022
- Finished area below ground: 0
Property
Parking
- Total spaces: 5
- Parking features: Circular Driveway, Attached Garage, Parking Space(s), Garage on Main Level
- Attached garage spaces: 2
- Uncovered spaces: 3
- Details: Dedicated parking space for basement that's ready to be built out.
Features
- Levels: One and One Half
- Stories: 1
- Patio & porch: Deck, Screened
- Exterior features: Fire Pit, In-Ground Irrigation
- Fencing: Electric,Full
- Has view: Yes
- View description: Mountain(s), Winter
- Waterfront features: None
Lot
- Size: 1.13 Acres
- Features: Private, Sloped, Wooded
Details
- Parcel number: 060588455900000
- Zoning: OU
- Special conditions: Standard
- Other equipment: Fuel Tank(s)
- Horse amenities: None
Construction
Type & style
- Home type: SingleFamily
- Architectural style: Contemporary
- Property subtype: Single Family Residence
Materials
- Stucco, Stone, Vinyl
- Foundation: Slab
- Roof: Shingle
Condition
- New construction: No
- Year built: 2008
Utilities & green energy
- Sewer: Septic Installed
- Water: Well
- Utilities for property: Cable Connected, Phone Connected, Propane, Underground Power Lines, Wired Internet Available
Community & neighborhood
Security
- Security features: Carbon Monoxide Detector(s), Smoke Detector(s)
Community
- Community features: None
Location
- Region: Fairview
- Subdivision: None
Other
Other facts
- Listing terms: Cash,Conventional
- Road surface type: Gravel
Price history
| Date | Event | Price |
|---|---|---|
| 4/12/2023 | Sold | $658,100+11.1%$325/sqft |
Source: | ||
| 3/14/2023 | Pending sale | $592,500$293/sqft |
Source: | ||
| 3/10/2023 | Listed for sale | $592,500+977.3%$293/sqft |
Source: | ||
| 9/7/2007 | Sold | $55,000$27/sqft |
Source: Public Record | ||
Public tax history
| Year | Property taxes | Tax assessment |
|---|---|---|
| 2024 | $2,103 +7.4% | $310,400 +1.9% |
| 2023 | $1,959 +1.6% | $304,700 |
| 2022 | $1,929 | $304,700 |
Find assessor info on the county website
Neighborhood: 28730
Nearby schools
GreatSchools rating
- 7/10Fairview ElementaryGrades: K-5Distance: 4.5 mi
- 7/10Cane Creek MiddleGrades: 6-8Distance: 6.2 mi
- 7/10A C Reynolds HighGrades: PK,9-12Distance: 8.4 mi
Schools provided by the listing agent
- Elementary: Fairview
- Middle: AC Reynolds
- High: AC Reynolds
Source: Canopy MLS as distributed by MLS GRID. This data may not be complete. We recommend contacting the local school district to confirm school assignments for this home.
Get a cash offer in 3 minutes
Find out how much your home could sell for in as little as 3 minutes with a no-obligation cash offer.
Estimated market value
$647,000
Get a cash offer in 3 minutes
Find out how much your home could sell for in as little as 3 minutes with a no-obligation cash offer.
Estimated market value
$647,000
