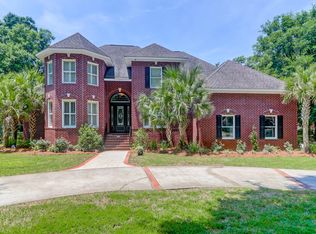Closed
$1,283,334
881 Evans Rd, Charleston, SC 29412
4beds
3,017sqft
Single Family Residence
Built in 1963
0.52 Acres Lot
$1,288,000 Zestimate®
$425/sqft
$5,141 Estimated rent
Home value
$1,288,000
$1.22M - $1.35M
$5,141/mo
Zestimate® history
Loading...
Owner options
Explore your selling options
What's special
Don't miss this opportunity to live in the well established James Island neighborhood of Fort Johnson Estates. 7.3 miles & only one stop light away from downtown Charleston. Walkable to three parks: Pinckney Park, Mary Forest State Park & Demetre Park (w/ Chs harbor views). Renovation has just been completed to include: custom kitchen cabinets, granite tops, new appliances, custom pantry w/ custom cabinets & wine cooler, new flooring, new roof, mother in law addition w/ walk in closet, sitting room & private bathroom. Situated on a 0.52 lot. This one level home has so much to offer. Expansive open floor plan for family gatherings and entertainment. Dual primary bedrooms. Spacious secondary bedrooms. There is a carport with a storage room as well as detached storage garage in the backyardHVAC is only 3 years old. Fort Johnson Estates residents have the opportunity to join the Fort Johnson Estates Civic Club with pool and club house. Please contact them for membership information. **The dark pink bedroom and the dark blue bedroom and blue bathroom have now all been painted neutral colors like the rest of the house** Pictures are being updated**
Zillow last checked: 8 hours ago
Listing updated: December 03, 2025 at 02:46pm
Listed by:
Carolina One Real Estate 843-779-8660
Bought with:
Mac Company, LLC
Source: CTMLS,MLS#: 25015293
Facts & features
Interior
Bedrooms & bathrooms
- Bedrooms: 4
- Bathrooms: 3
- Full bathrooms: 3
Heating
- Central, Electric
Cooling
- Central Air
Appliances
- Laundry: Electric Dryer Hookup, Washer Hookup, Laundry Room
Features
- Ceiling - Smooth, Kitchen Island, Walk-In Closet(s), Wet Bar, Eat-in Kitchen, In-Law Floorplan, Other, Pantry
- Flooring: Carpet, Ceramic Tile, Laminate
- Doors: Some Thermal Door(s)
- Windows: Some Thermal Wnd/Doors
- Number of fireplaces: 1
- Fireplace features: Family Room, Gas, Gas Log, One
Interior area
- Total structure area: 3,017
- Total interior livable area: 3,017 sqft
Property
Parking
- Total spaces: 2
- Parking features: Carport, Off Street, Other
- Carport spaces: 2
Features
- Levels: One
- Stories: 1
- Entry location: Ground Level
- Patio & porch: Patio, Porch
- Exterior features: Rain Gutters, Stoop
- Fencing: Chain Link
Lot
- Size: 0.52 Acres
- Features: .5 - 1 Acre
Details
- Additional structures: Shed(s), Storage, Workshop
- Parcel number: 4541200065
Construction
Type & style
- Home type: SingleFamily
- Architectural style: Ranch
- Property subtype: Single Family Residence
Materials
- Brick Veneer, Cement Siding
- Foundation: Slab
- Roof: Architectural
Condition
- New construction: No
- Year built: 1963
Utilities & green energy
- Sewer: Public Sewer
- Water: Public
- Utilities for property: Charleston Water Service, Dominion Energy, James IS PSD
Community & neighborhood
Community
- Community features: Club Membership Available, Pool
Location
- Region: Charleston
- Subdivision: Fort Johnson Estates
Other
Other facts
- Listing terms: Any
Price history
| Date | Event | Price |
|---|---|---|
| 12/3/2025 | Sold | $1,283,334-9.9%$425/sqft |
Source: | ||
| 9/18/2025 | Price change | $1,425,000-8.1%$472/sqft |
Source: | ||
| 6/26/2025 | Price change | $1,550,000-6.1%$514/sqft |
Source: | ||
| 6/3/2025 | Listed for sale | $1,650,000+275%$547/sqft |
Source: | ||
| 3/28/2007 | Sold | $440,000+107.1%$146/sqft |
Source: Public Record Report a problem | ||
Public tax history
| Year | Property taxes | Tax assessment |
|---|---|---|
| 2024 | $1,555 +5.6% | $12,790 |
| 2023 | $1,472 +4.3% | $12,790 |
| 2022 | $1,411 -6.6% | $12,790 |
Find assessor info on the county website
Neighborhood: 29412
Nearby schools
GreatSchools rating
- 5/10Stiles Point Elementary SchoolGrades: PK-5Distance: 1.2 mi
- 8/10Camp Road MiddleGrades: 6-8Distance: 3.7 mi
- 9/10James Island Charter High SchoolGrades: 9-12Distance: 1.6 mi
Schools provided by the listing agent
- Elementary: Stiles Point
- Middle: Camp Road
- High: James Island Charter
Source: CTMLS. This data may not be complete. We recommend contacting the local school district to confirm school assignments for this home.
Get a cash offer in 3 minutes
Find out how much your home could sell for in as little as 3 minutes with a no-obligation cash offer.
Estimated market value
$1,288,000
Get a cash offer in 3 minutes
Find out how much your home could sell for in as little as 3 minutes with a no-obligation cash offer.
Estimated market value
$1,288,000
