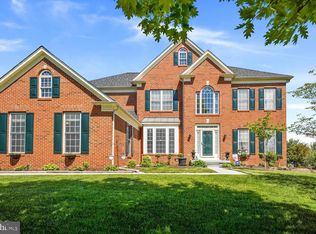Sold for $1,050,000
$1,050,000
881 Empress Rd, West Chester, PA 19382
4beds
5,436sqft
Single Family Residence
Built in 1999
0.46 Acres Lot
$1,203,600 Zestimate®
$193/sqft
$4,775 Estimated rent
Home value
$1,203,600
$1.14M - $1.29M
$4,775/mo
Zestimate® history
Loading...
Owner options
Explore your selling options
What's special
BEAUTIFUL 2-story Colonial home in the Applegate subdivision, this home has it All. Tree-lined streets welcome you to this 4 Bedroom, 4.5 Bathroom home with manicured front and back yards, and landscape. Recent renovations include full-house hardwood floors, remodeled kitchen, laundry room, bathrooms, and walkout basement. The grand entry leads to formal Living and Dining Rooms, Great Room with 2-story ceiling and cozy fireplace, and gorgeous eat-in Kitchen. The gourmet kitchen features granite-slab countertops with decorative tile backsplash, stainless-steel appliances with double ovens and gas range, prep island, butler's pantry and walk-in pantry. Finishing off the main level is a Sunroom, private Study, Laundry Room, and Powder Room. Upstairs, you’ll find 4 Bedrooms, including the spacious Primary with tray ceiling, and private 5-piece bathroom with dual vanities with porcelain tile floors. The finished walkout basement has Owens Corning Basement Finishing System and French patio doors with built-in blinds—perfect for game day, movie nights, or young adults looking for some privacy. Relax and entertain on the expansive partial wraparound deck, overlooking the patio, big backyard and landscape! 3-car attached garage plus an extended driveway is more than enough to accommodate all your guests! Great school district and location, right off Rt 202, a few miles from downtown West Chester, grocery, pharmacy, and nearby shopping! Call now to schedule your private showing!
Zillow last checked: 8 hours ago
Listing updated: August 03, 2023 at 03:26am
Listed by:
Howard Smith 610-389-1914,
Houwzer, LLC
Bought with:
Sara Blevins, RS341076
Coldwell Banker Realty
Source: Bright MLS,MLS#: PACT2046072
Facts & features
Interior
Bedrooms & bathrooms
- Bedrooms: 4
- Bathrooms: 5
- Full bathrooms: 4
- 1/2 bathrooms: 1
- Main level bathrooms: 1
Basement
- Area: 1500
Heating
- Forced Air, Natural Gas
Cooling
- Central Air, Electric
Appliances
- Included: Dishwasher, Disposal, Dryer, Microwave, Double Oven, Oven/Range - Gas, Refrigerator, Stainless Steel Appliance(s), Washer, Water Heater
- Laundry: Main Level
Features
- Additional Stairway, Bar, Breakfast Area, Butlers Pantry, Crown Molding, Dining Area, Family Room Off Kitchen, Floor Plan - Traditional, Formal/Separate Dining Room, Eat-in Kitchen, Kitchen - Gourmet, Kitchen Island, Pantry, Walk-In Closet(s)
- Flooring: Wood
- Basement: Full
- Number of fireplaces: 1
Interior area
- Total structure area: 5,436
- Total interior livable area: 5,436 sqft
- Finished area above ground: 3,936
- Finished area below ground: 1,500
Property
Parking
- Total spaces: 9
- Parking features: Built In, Attached, Driveway
- Attached garage spaces: 3
- Uncovered spaces: 6
Accessibility
- Accessibility features: None
Features
- Levels: Two
- Stories: 2
- Exterior features: Play Area
- Pool features: None
Lot
- Size: 0.46 Acres
Details
- Additional structures: Above Grade, Below Grade
- Parcel number: 5205 0395
- Zoning: RES
- Special conditions: Standard
Construction
Type & style
- Home type: SingleFamily
- Architectural style: Traditional
- Property subtype: Single Family Residence
Materials
- Vinyl Siding, Aluminum Siding
- Foundation: Concrete Perimeter
Condition
- New construction: No
- Year built: 1999
Utilities & green energy
- Sewer: Public Sewer
- Water: Public
Community & neighborhood
Location
- Region: West Chester
- Subdivision: Applegate
- Municipality: WEST GOSHEN TWP
HOA & financial
HOA
- Has HOA: Yes
- HOA fee: $300 annually
- Association name: SHEW COMMUNITY MGNT
Other
Other facts
- Listing agreement: Exclusive Right To Sell
- Ownership: Fee Simple
Price history
| Date | Event | Price |
|---|---|---|
| 5/30/2024 | Listing removed | -- |
Source: | ||
| 9/11/2023 | Listing removed | -- |
Source: | ||
| 8/21/2023 | Listed for sale | $1,050,000$193/sqft |
Source: | ||
| 8/3/2023 | Sold | $1,050,000+8.8%$193/sqft |
Source: | ||
| 6/8/2023 | Pending sale | $965,000$178/sqft |
Source: | ||
Public tax history
| Year | Property taxes | Tax assessment |
|---|---|---|
| 2025 | $10,142 +2.1% | $339,250 |
| 2024 | $9,934 +1% | $339,250 |
| 2023 | $9,834 | $339,250 |
Find assessor info on the county website
Neighborhood: 19382
Nearby schools
GreatSchools rating
- 5/10Westtown-Thornbury El SchoolGrades: K-5Distance: 1.4 mi
- 6/10Stetson Middle SchoolGrades: 6-8Distance: 2 mi
- 9/10West Chester Bayard Rustin High SchoolGrades: 9-12Distance: 1.2 mi
Schools provided by the listing agent
- District: West Chester Area
Source: Bright MLS. This data may not be complete. We recommend contacting the local school district to confirm school assignments for this home.
Get a cash offer in 3 minutes
Find out how much your home could sell for in as little as 3 minutes with a no-obligation cash offer.
Estimated market value$1,203,600
Get a cash offer in 3 minutes
Find out how much your home could sell for in as little as 3 minutes with a no-obligation cash offer.
Estimated market value
$1,203,600
