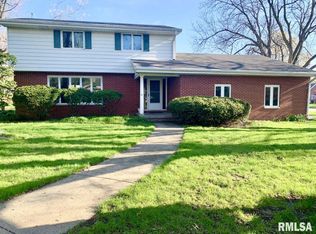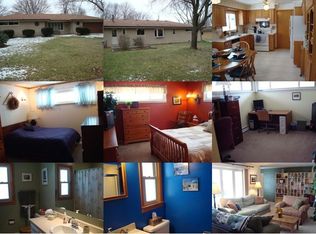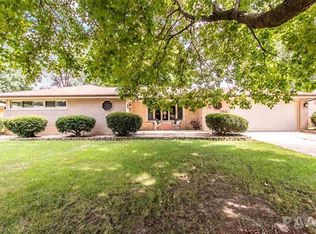Check out this well built, Zobrist constructed home in beautiful Morton! This gorgeous lot boasts approximately ½ acre in a park like setting. Close to tennis courts and private Country Aire pool. Huge kitchen with large pantry and informal dining. Extra bonus-4 Seasons room and main floor laundry. Walk in closets, heated garage, Anderson windows and Corian countertops. So much potential with lots of space to make this the home you've always wanted! Price reflects home being sold AS IS. Schedule your showing today!
This property is off market, which means it's not currently listed for sale or rent on Zillow. This may be different from what's available on other websites or public sources.



