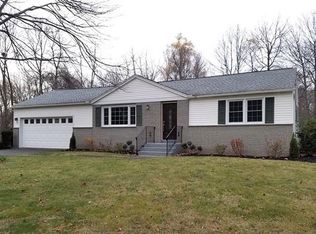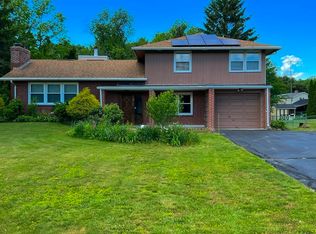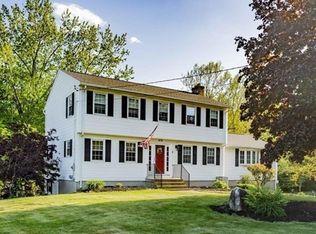This fabulous oversized ranch situated on 1/2 acre with many desirable features is just what you've been waiting for! Newly refinished hardwood flooring, & fresh paint throughout! Living room with cozy pellet stove & sliders to enclosed 3 season porch that lead to size-able private yard with patio, deck, and lovely tiered garden all abutting municipal conservation land. Master bedroom ensuite with huge master bath, jetted tub, and generously sized walk in closet. Bright and sunny kitchen with built in's & pantry. Large inviting dining room with bay window, great for entertaining!! Bonus room with closet & french slider could be used as office, nursery, 4th bedroom, etc... So much space awaits you in the finished basement with fireplace and additional freestanding gas stove. Use your imagination, teen apartment, man cave, theater room... The possibilities are endless! Oversized 2 car garage with room for storage! All this & located in a desirable area of West Springfield! Don't miss out
This property is off market, which means it's not currently listed for sale or rent on Zillow. This may be different from what's available on other websites or public sources.



