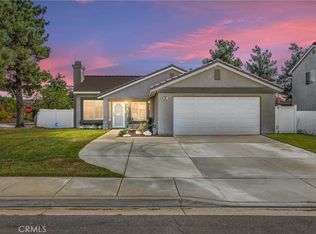Sold for $507,500
Listing Provided by:
MICHELE HERRING DRE #01506688 909-528-6276,
REDFIN
Bought with: REAL BROKER
$507,500
881 Cougar Ranch Rd, Beaumont, CA 92223
4beds
1,462sqft
Single Family Residence
Built in 2003
8,712 Square Feet Lot
$504,400 Zestimate®
$347/sqft
$2,890 Estimated rent
Home value
$504,400
$454,000 - $560,000
$2,890/mo
Zestimate® history
Loading...
Owner options
Explore your selling options
What's special
Located at 881 Cougar Ranch Road in Beaumont, CA 92223, this beautifully maintained single-story home offers 1,462 sq ft of living space on an expansive 8,712 sq ft corner lot. Built in 2003, it features 4 spacious bedrooms and 2 bathrooms, showcasing exceptional pride of ownership throughout.
The heart of the home is the kitchen, which seamlessly flows into the main living areas and leads to a serene backyard with a charming walking path. The kitchen is fully functional, with a brand new dishwasher and faucet.
Adjacent to the kitchen is a dining area, creating a natural flow ideal for gatherings and entertaining. Large windows and patio doors bathe the interior in natural light, while offering easy access to the outdoors.
The front and backyards have contemporary, low maintenance, drought tolerant, and California native landscaping, maintained by a California master gardener. The backyard, framed with cement brick, is designed for entertaining and families, featuring an expansive patio area, and substantial space for gardening with morning sun.
Additional features include a 2-car attached garage and a newer 4-ton AC unit, ensuring comfort throughout the year. Conveniently located near shopping and schools, 881 Cougar Ranch Road is an ideal opportunity for buyers seeking a well-cared-for home ready to be enjoyed.
Zillow last checked: 8 hours ago
Listing updated: May 06, 2025 at 05:39pm
Listing Provided by:
MICHELE HERRING DRE #01506688 909-528-6276,
REDFIN
Bought with:
EDGAR HERNANDEZ LUNA, DRE #02155092
REAL BROKER
Source: CRMLS,MLS#: IV25060969 Originating MLS: California Regional MLS
Originating MLS: California Regional MLS
Facts & features
Interior
Bedrooms & bathrooms
- Bedrooms: 4
- Bathrooms: 2
- Full bathrooms: 2
- Main level bathrooms: 2
- Main level bedrooms: 4
Bedroom
- Features: All Bedrooms Down
Kitchen
- Features: Tile Counters
Heating
- Central
Cooling
- Central Air
Appliances
- Included: Dishwasher, Gas Range
- Laundry: In Garage
Features
- Separate/Formal Dining Room, All Bedrooms Down
- Flooring: Tile
- Has fireplace: Yes
- Fireplace features: Living Room
- Common walls with other units/homes: No Common Walls
Interior area
- Total interior livable area: 1,462 sqft
Property
Parking
- Total spaces: 2
- Parking features: Direct Access, Door-Single, Driveway, Garage Faces Front, Garage
- Attached garage spaces: 2
Features
- Levels: One
- Stories: 1
- Entry location: 1
- Pool features: None
- Fencing: Block,Brick
- Has view: Yes
- View description: Mountain(s)
Lot
- Size: 8,712 sqft
- Features: Back Yard, Corner Lot, Front Yard, Sprinklers In Front, Lawn, Landscaped, Street Level
Details
- Parcel number: 404090001
- Special conditions: Standard
Construction
Type & style
- Home type: SingleFamily
- Architectural style: Ranch
- Property subtype: Single Family Residence
Materials
- Foundation: Slab
Condition
- Turnkey
- New construction: No
- Year built: 2003
Utilities & green energy
- Electric: 220 Volts For Spa
- Sewer: Public Sewer
- Water: Public
- Utilities for property: Natural Gas Connected
Community & neighborhood
Community
- Community features: Park, Suburban, Sidewalks
Location
- Region: Beaumont
Other
Other facts
- Listing terms: Cash,Conventional,Contract,FHA
Price history
| Date | Event | Price |
|---|---|---|
| 5/6/2025 | Sold | $507,500+3.8%$347/sqft |
Source: | ||
| 4/2/2025 | Contingent | $489,000$334/sqft |
Source: | ||
| 3/28/2025 | Listed for sale | $489,000+65.8%$334/sqft |
Source: | ||
| 6/13/2007 | Sold | $295,000+95.4%$202/sqft |
Source: Public Record Report a problem | ||
| 4/11/2003 | Sold | $151,000$103/sqft |
Source: Public Record Report a problem | ||
Public tax history
| Year | Property taxes | Tax assessment |
|---|---|---|
| 2025 | $6,632 +1.6% | $397,839 +2% |
| 2024 | $6,526 -0.1% | $390,039 +2% |
| 2023 | $6,535 +2% | $382,392 +2% |
Find assessor info on the county website
Neighborhood: 92223
Nearby schools
GreatSchools rating
- 9/10Brookside Elementary SchoolGrades: K-5Distance: 1.1 mi
- 4/10Mountain View Middle SchoolGrades: 6-8Distance: 0.6 mi
- 7/10Beaumont Senior High SchoolGrades: 9-12Distance: 0.9 mi
Get a cash offer in 3 minutes
Find out how much your home could sell for in as little as 3 minutes with a no-obligation cash offer.
Estimated market value$504,400
Get a cash offer in 3 minutes
Find out how much your home could sell for in as little as 3 minutes with a no-obligation cash offer.
Estimated market value
$504,400
