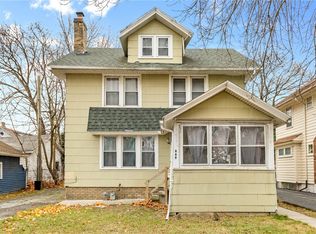Closed
$170,000
881 Chili Ave, Rochester, NY 14611
3beds
1,282sqft
Single Family Residence
Built in 1924
5,039.89 Square Feet Lot
$179,800 Zestimate®
$133/sqft
$1,697 Estimated rent
Home value
$179,800
$167,000 - $192,000
$1,697/mo
Zestimate® history
Loading...
Owner options
Explore your selling options
What's special
This charming 3-bedroom, 1.5-bath Colonial offers 1,282 sq ft of remodeled living space. Recently updated in 2024, the home features a completely remodeled kitchen, bathrooms, new furnace and a new roof. Fresh paint throughout and new floors enhance its appeal. The spacious, open kitchen and dining area create a welcoming atmosphere, perfect for gatherings. Additional highlights include a finished attic, offering extra living space or storage. This home blends classic Colonial charm with contemporary updates, providing both comfort and style. Delayed negotiations till 12/10/24 at 12 noon.
Zillow last checked: 8 hours ago
Listing updated: January 31, 2025 at 07:38am
Listed by:
Jeffrey R. Vetter 585-764-2333,
Howard Hanna
Bought with:
Marc Banning, 10401300878
Keller Williams Realty Greater Rochester
Source: NYSAMLSs,MLS#: R1580018 Originating MLS: Rochester
Originating MLS: Rochester
Facts & features
Interior
Bedrooms & bathrooms
- Bedrooms: 3
- Bathrooms: 2
- Full bathrooms: 1
- 1/2 bathrooms: 1
- Main level bathrooms: 1
Heating
- Gas, Forced Air
Appliances
- Included: Dishwasher, Gas Oven, Gas Range, Gas Water Heater, Microwave, Refrigerator
- Laundry: In Basement
Features
- Attic, Separate/Formal Dining Room, Entrance Foyer, Kitchen Island, Solid Surface Counters
- Flooring: Carpet, Laminate, Varies
- Basement: Full
- Has fireplace: No
Interior area
- Total structure area: 1,282
- Total interior livable area: 1,282 sqft
Property
Parking
- Total spaces: 2
- Parking features: Detached, Garage
- Garage spaces: 2
Features
- Patio & porch: Enclosed, Porch
- Exterior features: Blacktop Driveway
Lot
- Size: 5,039 sqft
- Dimensions: 42 x 120
- Features: Rectangular, Rectangular Lot
Details
- Parcel number: 26140012062000020110000000
- Special conditions: Standard
Construction
Type & style
- Home type: SingleFamily
- Architectural style: Colonial,Two Story
- Property subtype: Single Family Residence
Materials
- Vinyl Siding, Copper Plumbing, PEX Plumbing
- Foundation: Block
- Roof: Shingle
Condition
- Resale
- Year built: 1924
Utilities & green energy
- Electric: Circuit Breakers
- Sewer: Connected
- Water: Connected, Public
- Utilities for property: Sewer Connected, Water Connected
Community & neighborhood
Location
- Region: Rochester
- Subdivision: Blvd Heights
Other
Other facts
- Listing terms: Cash,Conventional,FHA
Price history
| Date | Event | Price |
|---|---|---|
| 1/27/2025 | Sold | $170,000+21.5%$133/sqft |
Source: | ||
| 12/11/2024 | Pending sale | $139,900$109/sqft |
Source: | ||
| 12/4/2024 | Listed for sale | $139,900+240.4%$109/sqft |
Source: | ||
| 10/4/1994 | Sold | $41,100$32/sqft |
Source: Public Record Report a problem | ||
Public tax history
| Year | Property taxes | Tax assessment |
|---|---|---|
| 2024 | -- | $131,600 +144.2% |
| 2023 | -- | $53,900 |
| 2022 | -- | $53,900 |
Find assessor info on the county website
Neighborhood: 19th Ward
Nearby schools
GreatSchools rating
- 2/10Dr Walter Cooper AcademyGrades: PK-6Distance: 1.1 mi
- 3/10Joseph C Wilson Foundation AcademyGrades: K-8Distance: 1.3 mi
- 6/10Rochester Early College International High SchoolGrades: 9-12Distance: 1.3 mi
Schools provided by the listing agent
- District: Rochester
Source: NYSAMLSs. This data may not be complete. We recommend contacting the local school district to confirm school assignments for this home.
