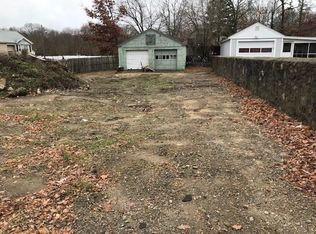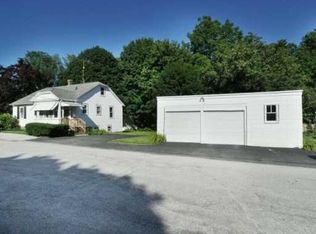Sold for $430,000 on 03/18/25
$430,000
881 Cass Ave, Woonsocket, RI 02895
3beds
2,078sqft
Single Family Residence
Built in 1955
10,454.4 Square Feet Lot
$438,100 Zestimate®
$207/sqft
$2,696 Estimated rent
Home value
$438,100
$390,000 - $495,000
$2,696/mo
Zestimate® history
Loading...
Owner options
Explore your selling options
What's special
Welcome Home! This newly renovated ranch has it all! This home boasts a gorgeous kitchen with quartz countertops, an island with a wine cooler, amazing light fixtures that compliment the brand new stainless steel appliances. An open floor plan in the kitchen walks into a spacious living room with pristine gleaming hardwood floors throughout the main floor with updated recess lighting through the entire home. This picturesque home comes with 2-3 bedrooms with 2 full bathrooms that have been completely updated. On the main floor off from the kitchen is also a mud room and an office/work space with French doors. The garage is very spacious and has a brand new garage door. The attic is a pull down and completely open and has tons of possibilities. The lower level is finished and there is also a spacious laundry room, mechanics room, and extra storage space. The backyard you will find your own paradise oasis! The enclosed backyard has new vinyl fencing, a shed that has been updated as a potential pool house that has it's own recess lighting and flooring. The beautiful outdoor deck walks out to an awesome inground swimming pool with a liner that has been updated just three years ago. This house is a true gem and will not last!!
Zillow last checked: 8 hours ago
Listing updated: March 20, 2025 at 06:11pm
Listed by:
The Hiraldo Group 401-451-2422,
BHHS Commonwealth Real Estate
Bought with:
The ALBA Group
Re/Max Innovations
Source: StateWide MLS RI,MLS#: 1378031
Facts & features
Interior
Bedrooms & bathrooms
- Bedrooms: 3
- Bathrooms: 2
- Full bathrooms: 2
Bathroom
- Features: Bath w Tub, Bath w Shower Stall, Bath w Tub & Shower
Heating
- Natural Gas, Baseboard
Cooling
- None
Appliances
- Included: Gas Water Heater, Dishwasher, Microwave, Oven/Range, Refrigerator
Features
- Wall (Dry Wall), Wet Bar, Plumbing (Mixed)
- Flooring: Ceramic Tile, Hardwood, Laminate
- Basement: Full,Walk-Out Access,Finished,Bath/Stubbed,Bedroom(s),Common,Living Room,Office,Storage Space,Utility
- Attic: Attic Stairs, Attic Storage
- Has fireplace: No
- Fireplace features: None
Interior area
- Total structure area: 1,278
- Total interior livable area: 2,078 sqft
- Finished area above ground: 1,278
- Finished area below ground: 800
Property
Parking
- Total spaces: 5
- Parking features: Attached
- Attached garage spaces: 1
Features
- Pool features: In Ground
Lot
- Size: 10,454 sqft
Details
- Parcel number: WOONM49KL210U24
- Special conditions: Conventional/Market Value
- Other equipment: Cable TV
Construction
Type & style
- Home type: SingleFamily
- Architectural style: Ranch
- Property subtype: Single Family Residence
Materials
- Dry Wall, Vinyl Siding
- Foundation: Block, Concrete Perimeter
Condition
- New construction: No
- Year built: 1955
Utilities & green energy
- Electric: 100 Amp Service
- Utilities for property: Sewer Connected, Water Connected
Community & neighborhood
Location
- Region: Woonsocket
Price history
| Date | Event | Price |
|---|---|---|
| 3/18/2025 | Sold | $430,000+10.5%$207/sqft |
Source: | ||
| 2/18/2025 | Pending sale | $389,000$187/sqft |
Source: | ||
| 2/12/2025 | Listed for sale | $389,000+75%$187/sqft |
Source: | ||
| 4/18/2023 | Sold | $222,237+9%$107/sqft |
Source: | ||
| 1/27/2023 | Sold | $203,800-28.5%$98/sqft |
Source: Public Record | ||
Public tax history
| Year | Property taxes | Tax assessment |
|---|---|---|
| 2025 | $3,898 | $268,100 |
| 2024 | $3,898 +4% | $268,100 |
| 2023 | $3,748 | $268,100 |
Find assessor info on the county website
Neighborhood: East Woonsocket
Nearby schools
GreatSchools rating
- 3/10Leo A. Savoie SchoolGrades: K-5Distance: 0.3 mi
- 2/10Woonsocket Middle at HamletGrades: 6-8Distance: 0.9 mi
- 3/10Woonsocket High SchoolGrades: 9-12Distance: 0.1 mi

Get pre-qualified for a loan
At Zillow Home Loans, we can pre-qualify you in as little as 5 minutes with no impact to your credit score.An equal housing lender. NMLS #10287.
Sell for more on Zillow
Get a free Zillow Showcase℠ listing and you could sell for .
$438,100
2% more+ $8,762
With Zillow Showcase(estimated)
$446,862
