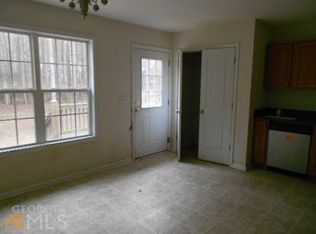Closed
$415,000
881 Cannafax Rd, Barnesville, GA 30204
4beds
2,184sqft
Single Family Residence
Built in 2003
9.08 Acres Lot
$411,900 Zestimate®
$190/sqft
$2,010 Estimated rent
Home value
$411,900
Estimated sales range
Not available
$2,010/mo
Zestimate® history
Loading...
Owner options
Explore your selling options
What's special
Tucked away on a peaceful 9-acre wooded lot, 881 Cannafax Rd offers the kind of privacy and tranquility that's getting harder to find. This 4-bedroom, 2-bathroom home with 2,184 square feet of living space gives you room to breathe-both inside and out. The open floor plan welcomes you with high ceilings and a wall of windows that fill the main living area with natural light and offer stunning views of the surrounding trees. Whether you're sipping coffee in the morning or winding down in the evening, the scenery here is always calming. The layout flows easily from living to dining to kitchen, making it a great spot for gatherings or quiet nights in. Step outside and you'll find a peaceful pond just steps from your back door. The setting is ideal for anyone who enjoys nature, with plenty of space to roam, garden, or simply relax in the shade of mature trees. The detached garage adds extra storage or workshop potential, giving you even more flexibility to make this place your own. If you're looking for rural charm with modern comfort and lots of land, this spot just outside of Barnesville offers a laid-back lifestyle without being too far off the beaten path.
Zillow last checked: 8 hours ago
Listing updated: June 05, 2025 at 07:43am
Listed by:
Amy Folsom 404-516-3977,
BHHS Georgia Properties
Bought with:
Jennifer Huckaby Smith, 444605
Peaches To Beaches Realty
Source: GAMLS,MLS#: 10502001
Facts & features
Interior
Bedrooms & bathrooms
- Bedrooms: 4
- Bathrooms: 2
- Full bathrooms: 2
- Main level bathrooms: 2
- Main level bedrooms: 4
Kitchen
- Features: Breakfast Bar
Heating
- Electric, Forced Air
Cooling
- Ceiling Fan(s), Central Air
Appliances
- Included: Dishwasher, Electric Water Heater, Other, Refrigerator
- Laundry: In Garage
Features
- Master On Main Level, Other
- Flooring: Carpet, Laminate, Tile
- Basement: None
- Attic: Pull Down Stairs
- Number of fireplaces: 1
- Fireplace features: Other
- Common walls with other units/homes: No Common Walls
Interior area
- Total structure area: 2,184
- Total interior livable area: 2,184 sqft
- Finished area above ground: 2,184
- Finished area below ground: 0
Property
Parking
- Total spaces: 2
- Parking features: Detached, Garage
- Has garage: Yes
Accessibility
- Accessibility features: Accessible Approach with Ramp, Accessible Full Bath
Features
- Levels: One
- Stories: 1
- Waterfront features: Pond
- Body of water: None
- Frontage type: Lakefront
Lot
- Size: 9.08 Acres
- Features: Level, Other
- Residential vegetation: Wooded
Details
- Parcel number: 037041
Construction
Type & style
- Home type: SingleFamily
- Architectural style: Ranch
- Property subtype: Single Family Residence
Materials
- Stone, Vinyl Siding
- Foundation: Slab
- Roof: Composition
Condition
- Resale
- New construction: No
- Year built: 2003
Utilities & green energy
- Sewer: Septic Tank
- Water: Well
- Utilities for property: Electricity Available
Community & neighborhood
Community
- Community features: None
Location
- Region: Barnesville
- Subdivision: Walker's Estates
HOA & financial
HOA
- Has HOA: No
- Services included: None
Other
Other facts
- Listing agreement: Exclusive Right To Sell
- Listing terms: Cash,Conventional,FHA,USDA Loan,VA Loan
Price history
| Date | Event | Price |
|---|---|---|
| 6/4/2025 | Sold | $415,000$190/sqft |
Source: | ||
| 5/6/2025 | Pending sale | $415,000$190/sqft |
Source: | ||
| 4/17/2025 | Listed for sale | $415,000-3.5%$190/sqft |
Source: | ||
| 1/1/2025 | Listing removed | $430,000$197/sqft |
Source: | ||
| 11/14/2024 | Price change | $430,000-4.4%$197/sqft |
Source: | ||
Public tax history
| Year | Property taxes | Tax assessment |
|---|---|---|
| 2024 | $2,932 -4.2% | $132,769 +2.8% |
| 2023 | $3,062 +8.8% | $129,119 +15.5% |
| 2022 | $2,814 +52.6% | $111,831 +46.2% |
Find assessor info on the county website
Neighborhood: 30204
Nearby schools
GreatSchools rating
- 4/10Lamar County Elementary SchoolGrades: 3-5Distance: 1.2 mi
- 5/10Lamar County Middle SchoolGrades: 6-8Distance: 1.5 mi
- 3/10Lamar County Comprehensive High SchoolGrades: 9-12Distance: 1.7 mi
Schools provided by the listing agent
- Elementary: Lamar County Primary/Elementar
- Middle: Lamar County
- High: Lamar County
Source: GAMLS. This data may not be complete. We recommend contacting the local school district to confirm school assignments for this home.

Get pre-qualified for a loan
At Zillow Home Loans, we can pre-qualify you in as little as 5 minutes with no impact to your credit score.An equal housing lender. NMLS #10287.
Sell for more on Zillow
Get a free Zillow Showcase℠ listing and you could sell for .
$411,900
2% more+ $8,238
With Zillow Showcase(estimated)
$420,138