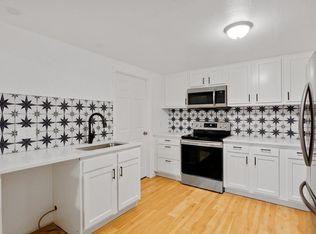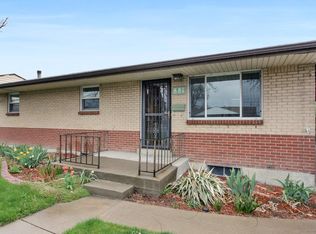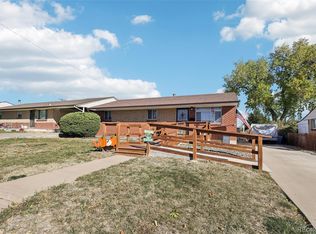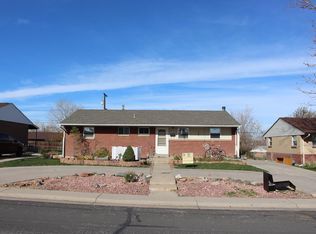Sold for $525,000 on 06/10/24
$525,000
881 Bronco Road, Denver, CO 80221
5beds
2,000sqft
Single Family Residence
Built in 1958
8,276.4 Square Feet Lot
$499,800 Zestimate®
$263/sqft
$3,073 Estimated rent
Home value
$499,800
$470,000 - $530,000
$3,073/mo
Zestimate® history
Loading...
Owner options
Explore your selling options
What's special
Come check out this wonderful recently remodeled home! This property is set up as a great investment property that can easily be split into two units for rentals or used for a combined family. Each level has its own kitchen and laundry area! The main level has a great family room with mid century modern vibes. The large stone fireplace is the focal point of the house. The wooden beams stretch across the high ceilings. A skylight and windows help flood the room with sunshine. The kitchen on this level is roomy with plenty of cabinet and counter space. 3 bedrooms are on this level with a full bath. The lower level includes a very modern kitchen with stainless steel appliances and bright countertops. This level includes a separate laundry room, a large bathroom, and two bedrooms. The home includes a large carport for vehicles. A covered back porch will be great on those warm summer nights. A shed is also included in the backyard for storage. The home has central heat and air. The back door area can be closed off to separate the two units into a upper and lower apartment and each place can have their own separate entrance. Schedule a time to view this opportunity. All information is deemed reliable, but agent/buyer should verify all information.
Zillow last checked: 8 hours ago
Listing updated: October 01, 2024 at 11:01am
Listed by:
Brandon Bridgers 903-517-4456 Brandon@irdenver.com,
Investors Realty LLC
Bought with:
Alexis Moran, 100099326
Realty One Group Premier
Source: REcolorado,MLS#: 4522234
Facts & features
Interior
Bedrooms & bathrooms
- Bedrooms: 5
- Bathrooms: 2
- Full bathrooms: 1
- 3/4 bathrooms: 1
- Main level bathrooms: 1
- Main level bedrooms: 3
Bedroom
- Level: Main
Bedroom
- Level: Main
Bedroom
- Level: Main
Bedroom
- Level: Basement
Bedroom
- Level: Basement
Bathroom
- Level: Main
Bathroom
- Level: Basement
Family room
- Level: Main
Kitchen
- Level: Main
Kitchen
- Level: Basement
Laundry
- Level: Main
Laundry
- Level: Basement
Living room
- Level: Main
Living room
- Level: Basement
Heating
- Forced Air, Natural Gas
Cooling
- Central Air
Appliances
- Included: Dishwasher, Disposal, Dryer, Gas Water Heater, Microwave, Oven, Range, Refrigerator, Washer
Features
- Ceiling Fan(s), Open Floorplan
- Flooring: Carpet, Tile
- Basement: Finished
- Number of fireplaces: 1
- Fireplace features: Electric
Interior area
- Total structure area: 2,000
- Total interior livable area: 2,000 sqft
- Finished area above ground: 1,000
- Finished area below ground: 1,000
Property
Parking
- Total spaces: 2
- Parking features: Concrete
- Carport spaces: 2
Features
- Levels: Two
- Stories: 2
- Patio & porch: Covered, Patio
- Exterior features: Private Yard
- Fencing: Partial
Lot
- Size: 8,276 sqft
- Residential vegetation: Grassed
Details
- Parcel number: R0068992
- Zoning: R-1-C
- Special conditions: Standard
Construction
Type & style
- Home type: SingleFamily
- Architectural style: Traditional
- Property subtype: Single Family Residence
Materials
- Brick, Frame, Vinyl Siding
Condition
- Updated/Remodeled
- Year built: 1958
Utilities & green energy
- Sewer: Public Sewer
- Water: Public
Community & neighborhood
Location
- Region: Denver
- Subdivision: Western Hills - Sherrelwood
Other
Other facts
- Listing terms: Cash,Conventional
- Ownership: Individual
- Road surface type: Paved
Price history
| Date | Event | Price |
|---|---|---|
| 6/10/2024 | Sold | $525,000$263/sqft |
Source: | ||
| 4/24/2024 | Pending sale | $525,000$263/sqft |
Source: | ||
| 4/10/2024 | Listed for sale | $525,000+40%$263/sqft |
Source: | ||
| 3/2/2024 | Listing removed | -- |
Source: Zillow Rentals | ||
| 2/8/2024 | Listed for rent | $3,400$2/sqft |
Source: Zillow Rentals | ||
Public tax history
| Year | Property taxes | Tax assessment |
|---|---|---|
| 2025 | $3,172 -2.6% | $27,820 -12.5% |
| 2024 | $3,258 +19.6% | $31,790 |
| 2023 | $2,724 -2.2% | $31,790 +38.9% |
Find assessor info on the county website
Neighborhood: 80221
Nearby schools
GreatSchools rating
- 4/10Sherrelwood Elementary SchoolGrades: PK-5Distance: 1 mi
- NAIver C. Ranum Middle SchoolGrades: 6-8Distance: 1.4 mi
- 2/10Westminster High SchoolGrades: 9-12Distance: 2.4 mi
Schools provided by the listing agent
- Elementary: Sherrelwood
- Middle: Ranum
- High: Hidden Lake
- District: Westminster Public Schools
Source: REcolorado. This data may not be complete. We recommend contacting the local school district to confirm school assignments for this home.
Get a cash offer in 3 minutes
Find out how much your home could sell for in as little as 3 minutes with a no-obligation cash offer.
Estimated market value
$499,800
Get a cash offer in 3 minutes
Find out how much your home could sell for in as little as 3 minutes with a no-obligation cash offer.
Estimated market value
$499,800



