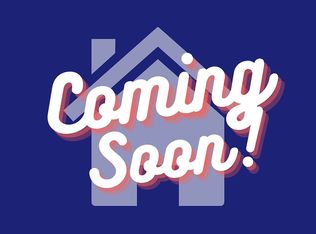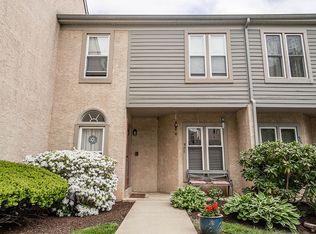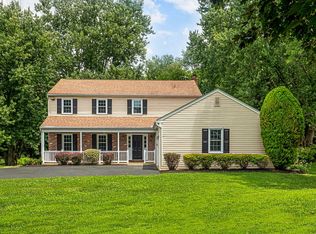Welcome to 881 Brinton’s Bridge Rd in the highly rated Unionville Chadds Fords (Pocopson Elementary) this home was fully renovated in 2020 and the current owner has added new fencing to the back yard, wood flooring to the 4 bedrooms and the second-floor hallway, leathered granite top in the laundry room, built-in shelving in the family room. The flow of this home is perfect for entertaining family and friends. Enter the foyer and into the cozy but bright family room featuring a brick, wood burning fireplace then into the AMAZING kitchen with white shaker style cabinets, leathered granite countertops, 10 ft. island with built in microwave, wine/beverage refrigerator, stainless steel appliances, and gorgeous backsplash. A sliding door just off the breakfast area leads to the spacious Trek deck. Off the kitchen, there is a large and well-appointed laundry/mud room. Completing the first floor is the light filled great-room perfect for dining, entertaining, or relaxation. Upstairs you will find a well sized master bedroom complete with two walk-in closets and an updated bath, three additional spacious bedrooms, all with generous closet space, share the updated hall bath. This home also has a full, unfinished walk out basement that leads you to the newly fenced back yard. This home is in a great location convenient to shopping along Rt 202 and Rt 1, and continue south on Brintons Bridge and you’re at Creek Rd and all that the Brandywine River has to offer.
This property is off market, which means it's not currently listed for sale or rent on Zillow. This may be different from what's available on other websites or public sources.


