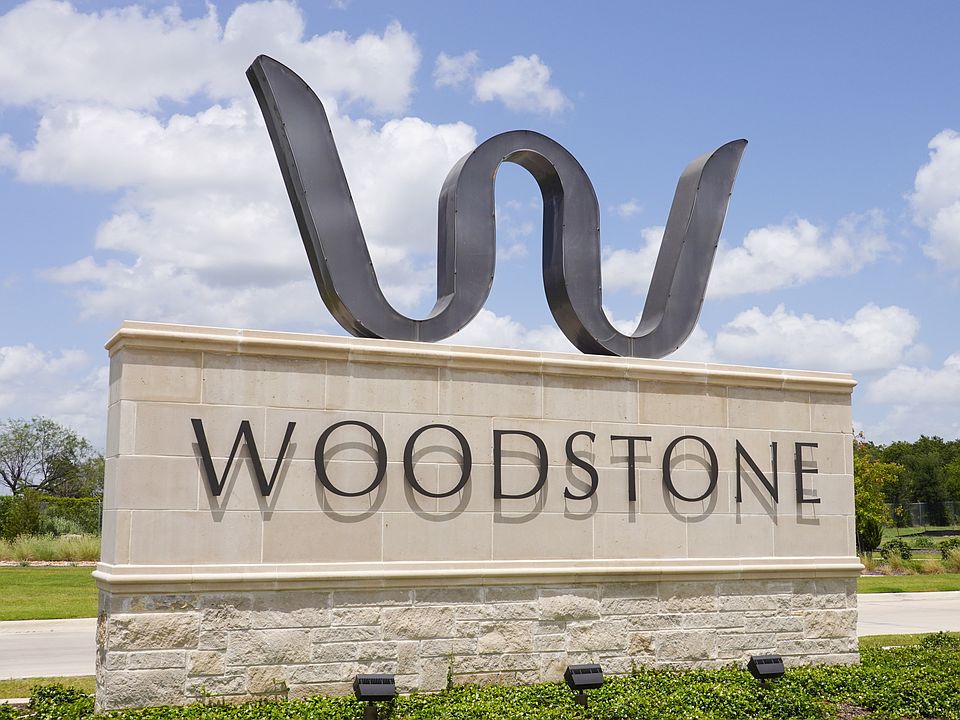Price Reduced For Quick Sale! Additional incentives are available with our preferred lender. This beautiful two-story Lillian Home includes features you would typically pay to add with other builders. The open-concept floorplan is spacious and bright, with a ceiling fan and a 40-inch linear fireplace in the living room. Primary bedroom and second bedroom are downstairs, a great option for a mother-in-law suite or nursery. The island kitchen will appeal to anyone who loves to cook, with stainless LG appliances including a gas cooktop and microwave, soft close drawers, shaker style white wood cabinets with 36-inch uppers, plus quartz countertops, vertical backsplash, and a pantry for additional storage. In the owner's suite, you have an oversized shower, quartz countertops, dual sinks with Moen fixtures and a walk-in closet. Upstairs you have two additional bedrooms plus a gameroom. The Smart Home package includes a smart thermostat, keyless entry, and doorbell camera, plus a Wi-Fi enabled garage door opener, and high-speed Cat-6 connections. LED surface lights throughout. Sturdy and attractive LVP woodlike flooring throughout the house will be durable for years to come. Energy efficient features include spray foam insulation, 15 SEER rated HVAC system, tankless gas water heater, and low-E double insulated windows. Currently $10,000 below original price--come see it today!
New construction
Special offer
$374,259
881 Boomer Ln, Ferris, TX 75125
4beds
2,215sqft
Single Family Residence
Built in 2025
7,405 sqft lot
$374,200 Zestimate®
$169/sqft
$41/mo HOA
What's special
Linear fireplaceStainless lg appliancesOpen-concept floorplanQuartz countertopsIsland kitchenWalk-in closetCeiling fan
- 95 days
- on Zillow |
- 299 |
- 14 |
Zillow last checked: 7 hours ago
Listing updated: April 02, 2025 at 03:17pm
Listed by:
Chad Smith 0523001 8172646621,
Realty Of America, LLC 512-788-9495,
Ronald Anderson 0763800,
Realty Of America, LLC
Source: NTREIS,MLS#: 20830592
Travel times
Schedule tour
Select your preferred tour type — either in-person or real-time video tour — then discuss available options with the builder representative you're connected with.
Select a date
Facts & features
Interior
Bedrooms & bathrooms
- Bedrooms: 4
- Bathrooms: 3
- Full bathrooms: 3
Primary bedroom
- Level: First
- Dimensions: 13 x 14
Bedroom
- Level: First
- Dimensions: 12 x 10
Bedroom
- Level: Second
- Dimensions: 13 x 11
Bedroom
- Level: Second
- Dimensions: 12 x 11
Breakfast room nook
- Level: First
- Dimensions: 11 x 11
Game room
- Level: Second
- Dimensions: 20 x 11
Kitchen
- Features: Built-in Features, Eat-in Kitchen, Kitchen Island, Stone Counters
- Level: First
- Dimensions: 10 x 12
Living room
- Features: Ceiling Fan(s), Fireplace
- Level: First
- Dimensions: 13 x 18
Heating
- Central, Natural Gas
Cooling
- Central Air, Ceiling Fan(s), Electric
Appliances
- Included: Some Gas Appliances, Dishwasher, Gas Cooktop, Disposal, Plumbed For Gas
Features
- Decorative/Designer Lighting Fixtures, High Speed Internet, In-Law Floorplan, Kitchen Island, Open Floorplan, Pantry, Smart Home, Cable TV, Walk-In Closet(s)
- Flooring: Luxury Vinyl Plank
- Has basement: No
- Number of fireplaces: 1
- Fireplace features: Electric
Interior area
- Total interior livable area: 2,215 sqft
Video & virtual tour
Property
Parking
- Total spaces: 2
- Parking features: Garage Faces Front, Garage, Garage Door Opener
- Attached garage spaces: 2
Features
- Levels: Two
- Stories: 2
- Patio & porch: Rear Porch, Front Porch, Covered
- Pool features: None
Lot
- Size: 7,405 sqft
- Features: Interior Lot, Landscaped, Subdivision
Details
- Parcel number: 290454
Construction
Type & style
- Home type: SingleFamily
- Architectural style: Traditional,Detached
- Property subtype: Single Family Residence
Materials
- Brick, Rock, Stone
- Foundation: Slab
- Roof: Composition
Condition
- New construction: Yes
- Year built: 2025
Details
- Builder name: Lillian Homes
Utilities & green energy
- Sewer: Public Sewer
- Water: Public
- Utilities for property: Sewer Available, Water Available, Cable Available
Community & HOA
Community
- Security: Fire Alarm
- Subdivision: Woodstone
HOA
- Has HOA: Yes
- Services included: All Facilities
- HOA fee: $495 annually
- HOA name: Tbd
Location
- Region: Ferris
Financial & listing details
- Price per square foot: $169/sqft
- Tax assessed value: $36,000
- Annual tax amount: $712
- Date on market: 1/30/2025
About the community
Pond
Woodstone is located only 15 minutes south of downtown Dallas on the Old Wallace Family South Creek Ranch in Ferris, Texas.. There are hiking trails, fishing ponds...country living in a urban environment!
2.99% Interest Rate - Limited Supply!
Move into your dream home with a 2.99% interest rate with our 3-2-1 Buydown! Limited-time offer on select Move-In Ready Homes. Contact us toda Woodstone offers Self Guided Tours through NterNow. Check our website for available self guided tour homes.Source: Lillian Homes

