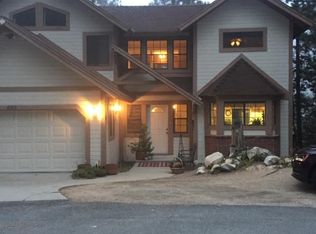Nestled amongst the pine trees of the San Bernardino Mountains, enjoy a picturesque view of the lush pine-filled hillsides of Lake Arrowhead. Begin the day with coffee and tea on the deck amongst the trees and a peak-a-boo view of Lake Arrowhead. Lace up your hiking books and walk across the street to San Bernardino National Forest land where you can observe nature in all its wonder. Snuggle up near the fireplace in the winter or escape the heat with AC in the summer.
The home is split into three levels. The living space is on the top floor, so you can enjoy treetop views all around. Here you will find the living room, kitchen, dining nook, and a half bathroom. The main deck is off this space, allowing for effortless indoor/outdoor living in the summer. You are surrounded by trees on the deck, with a peek-a-boo view to Lake Arrowhead.
The downstairs space is where you will enter the home from the front door. It consists of the laundry room, main bathroom, and two bedrooms.
The basement space is a unique and fun space . It is accessible by a sturdy ship ladder, which drops down into this cozy sleeping space. There is one long "bunk" built into the wall. There is a bathroom en suite.
No smoking. Utilities to be paid by renter.
House for rent
Accepts Zillow applications
$2,750/mo
881 Bear Springs Rd, Twin Peaks, CA 92391
3beds
1,280sqft
Price is base rent and doesn't include required fees.
Single family residence
Available Tue Jul 1 2025
Cats, small dogs OK
Central air
In unit laundry
-- Parking
-- Heating
What's special
Surrounded by treesUnique and fun spaceDeck amongst the treesBathroom en suiteCozy sleeping spaceTreetop viewsMain deck
- 22 days
- on Zillow |
- -- |
- -- |
Travel times
Facts & features
Interior
Bedrooms & bathrooms
- Bedrooms: 3
- Bathrooms: 3
- Full bathrooms: 2
- 1/2 bathrooms: 1
Cooling
- Central Air
Appliances
- Included: Dishwasher, Dryer, Washer
- Laundry: In Unit, Shared
Features
- Flooring: Hardwood
- Furnished: Yes
Interior area
- Total interior livable area: 1,280 sqft
Property
Parking
- Details: Contact manager
Features
- Exterior features: Electric Vehicle Charging Station
Details
- Parcel number: 0334142160000
Construction
Type & style
- Home type: SingleFamily
- Property subtype: Single Family Residence
Community & HOA
Location
- Region: Twin Peaks
Financial & listing details
- Lease term: 1 Year
Price history
| Date | Event | Price |
|---|---|---|
| 4/28/2025 | Listed for rent | $2,750-28.6%$2/sqft |
Source: Zillow Rentals | ||
| 9/25/2024 | Listing removed | $3,850-3.8%$3/sqft |
Source: Zillow Rentals | ||
| 9/25/2024 | Price change | $4,000+300%$3/sqft |
Source: Zillow Rentals | ||
| 9/24/2024 | Price change | $1,000-71.4%$1/sqft |
Source: Zillow Rentals | ||
| 8/12/2024 | Listed for rent | $3,500+27.3%$3/sqft |
Source: Zillow Rentals | ||
![[object Object]](https://photos.zillowstatic.com/fp/a40eda50e4727439d8431c4c33e5347f-p_i.jpg)
