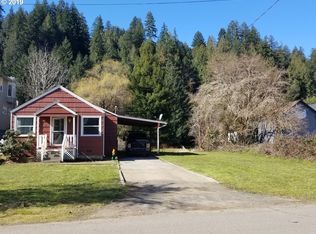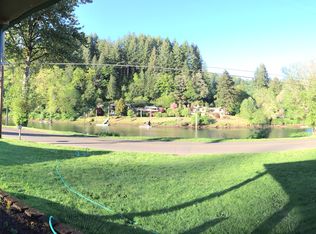Beautiful & serene 4Br 3bath Grand Victorian home on Siuslaw river, that is navigable to ocean. 15 miles to Florance. 45 miles to Eugene. View of river from both floors. New carpets, refinished wood floors, brand new hot tub in private setting, 3 large decks with views. Master suite with view of the river. Gourmet kitchen w/eating bar and river view. Large family room with river view. Large level fenced backyard.4car garage, RV parking.
This property is off market, which means it's not currently listed for sale or rent on Zillow. This may be different from what's available on other websites or public sources.

