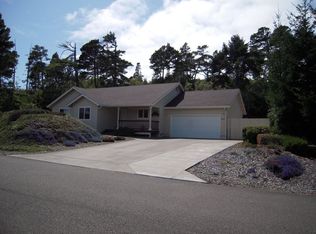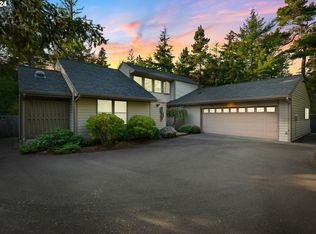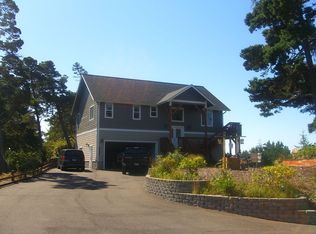Sold
$550,000
88090 Windleaf Way, Florence, OR 97439
3beds
1,746sqft
Residential, Single Family Residence
Built in 1997
0.35 Acres Lot
$549,600 Zestimate®
$315/sqft
$2,544 Estimated rent
Home value
$549,600
$506,000 - $599,000
$2,544/mo
Zestimate® history
Loading...
Owner options
Explore your selling options
What's special
Conveniently located in the highly desirable premier sub-division of Heceta South. It's down the street from Heceta Beach and Hwy 101 in the other direction, which provides quick access into town or all the beautiful scenic areas heading North. This elegantly remodeled home welcomes you as you walk through the door with an open great room concept that's great for entertaining and centered around the fireplace. It features high ceilings, a sliding back door, and large windows for great natural lighting, and a spacious kitchen with newer appliances, soft-close cabinets, a pantry, and an eating bar. The cozy primary bedroom suite has a wide bay window, a walk-in closet, and a large bathroom with a double sink vanity, soaking tub, and a walk-in shower. Two additional bedrooms sit at the other end of a wide hallway with a full bathroom. The property is filled with beautiful sprawling Rhododendrons and plants, with mature trees lining the property, providing a feeling of privacy. The exterior also features a sprinkler system, easy-care landscaping, and a covered deck. Schedule your showing today; Heceta South homes go quickly.
Zillow last checked: 8 hours ago
Listing updated: July 28, 2025 at 11:52am
Listed by:
Adam Joyce adamjoyce@valuehomerealty.com,
Value Home Realty
Bought with:
OR and WA Non Rmls, NA
Non Rmls Broker
Source: RMLS (OR),MLS#: 710500476
Facts & features
Interior
Bedrooms & bathrooms
- Bedrooms: 3
- Bathrooms: 2
- Full bathrooms: 2
- Main level bathrooms: 2
Primary bedroom
- Features: Bathroom, Closet, Double Sinks, Ensuite, Soaking Tub, Tile Floor, Walkin Shower, Wallto Wall Carpet
- Level: Main
Bedroom 2
- Features: Closet, Wallto Wall Carpet
- Level: Main
Bedroom 3
- Features: Closet, Wallto Wall Carpet
- Level: Main
Dining room
- Level: Main
Kitchen
- Features: Dishwasher, Eat Bar, Microwave, Free Standing Range, Free Standing Refrigerator
- Level: Main
Living room
- Features: Fireplace
- Level: Main
Heating
- Zoned, Fireplace(s)
Appliances
- Included: Dishwasher, Free-Standing Range, Free-Standing Refrigerator, Microwave, Washer/Dryer, Electric Water Heater
Features
- High Ceilings, High Speed Internet, Soaking Tub, Closet, Eat Bar, Bathroom, Double Vanity, Walkin Shower, Tile
- Flooring: Laminate, Tile, Wall to Wall Carpet
- Basement: Crawl Space
- Number of fireplaces: 1
- Fireplace features: Wood Burning
Interior area
- Total structure area: 1,746
- Total interior livable area: 1,746 sqft
Property
Parking
- Total spaces: 2
- Parking features: Driveway, Attached
- Attached garage spaces: 2
- Has uncovered spaces: Yes
Accessibility
- Accessibility features: Main Floor Bedroom Bath, One Level, Walkin Shower, Accessibility
Features
- Levels: One
- Stories: 1
- Patio & porch: Covered Deck, Deck
- Exterior features: Yard
- Has view: Yes
- View description: Territorial, Trees/Woods
Lot
- Size: 0.35 Acres
- Features: Gentle Sloping, Level, Trees, SqFt 15000 to 19999
Details
- Parcel number: 1499738
- Zoning: R
Construction
Type & style
- Home type: SingleFamily
- Architectural style: Contemporary
- Property subtype: Residential, Single Family Residence
Materials
- Wood Composite
- Foundation: Concrete Perimeter
- Roof: Composition
Condition
- Resale
- New construction: No
- Year built: 1997
Utilities & green energy
- Sewer: Septic Tank
- Water: Public
- Utilities for property: Cable Connected
Community & neighborhood
Location
- Region: Florence
- Subdivision: Heceta South
HOA & financial
HOA
- Has HOA: Yes
- HOA fee: $196 annually
- Amenities included: Commons
Other
Other facts
- Listing terms: Cash,Conventional,VA Loan
- Road surface type: Paved
Price history
| Date | Event | Price |
|---|---|---|
| 7/28/2025 | Sold | $550,000-4.3%$315/sqft |
Source: | ||
| 6/23/2025 | Pending sale | $575,000$329/sqft |
Source: | ||
| 5/14/2025 | Price change | $575,000-3.4%$329/sqft |
Source: | ||
| 5/13/2025 | Listed for sale | $595,000$341/sqft |
Source: | ||
| 5/6/2025 | Pending sale | $595,000$341/sqft |
Source: | ||
Public tax history
| Year | Property taxes | Tax assessment |
|---|---|---|
| 2025 | $3,328 +3.3% | $301,346 +3% |
| 2024 | $3,222 +2.7% | $292,569 +3% |
| 2023 | $3,136 +4.4% | $284,048 +3% |
Find assessor info on the county website
Neighborhood: Heceta Beach
Nearby schools
GreatSchools rating
- 6/10Siuslaw Elementary SchoolGrades: K-5Distance: 2.9 mi
- 7/10Siuslaw Middle SchoolGrades: 6-8Distance: 2.8 mi
- 2/10Siuslaw High SchoolGrades: 9-12Distance: 2.5 mi
Schools provided by the listing agent
- Elementary: Siuslaw
- Middle: Siuslaw
- High: Siuslaw
Source: RMLS (OR). This data may not be complete. We recommend contacting the local school district to confirm school assignments for this home.

Get pre-qualified for a loan
At Zillow Home Loans, we can pre-qualify you in as little as 5 minutes with no impact to your credit score.An equal housing lender. NMLS #10287.



