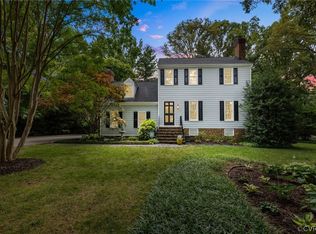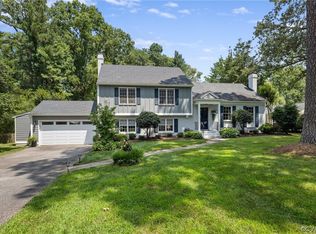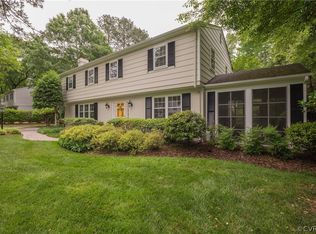Sold for $684,000
$684,000
8809 Wishart Rd, Henrico, VA 23229
4beds
2,471sqft
Single Family Residence
Built in 1967
0.38 Acres Lot
$693,200 Zestimate®
$277/sqft
$3,010 Estimated rent
Home value
$693,200
$645,000 - $749,000
$3,010/mo
Zestimate® history
Loading...
Owner options
Explore your selling options
What's special
Wonderful opportunity to own a beautifully maintained home in beloved Bellefonte subdivision! This spacious 4-bedroom, 2.5-bath home offers classic charm and comfort throughout. Step into a welcoming foyer that opens to a large formal living room featuring crown moulding and a wood-burning fireplace. The elegant formal dining room boasts crown moulding, chair rail, and a chandelier—perfect for entertaining.
Enjoy cooking in the eat-in kitchen with rich wood cabinetry and stainless steel appliances, or relax in the bright sunroom overlooking the beautifully landscaped backyard. The cozy family room features new carpet, a second wood-burning fireplace with brick surround, wood paneling, and built-in bookcases. A convenient half bath and laundry room with side entrance complete this level.
Upstairs, the spacious primary suite includes two large closets and an ensuite bath with dual sinks and a glass/tile shower. The third level offers three generously sized bedrooms, all with ample closet space, and a full hall bath with a double sink vanity and tub/shower combo.
Freshly painted throughout with numerous updates including new carpet, new sunroom glass, freshly painted inside and out and new landscaping. A detached 2-car garage with storage above adds even more value. Don't miss your chance to make this wonderful home your own!
Zillow last checked: 8 hours ago
Listing updated: October 07, 2025 at 11:12am
Listed by:
Maria Brent 804-310-1259,
The Steele Group
Bought with:
Betts McGurn, 0225213657
Shaheen Ruth Martin & Fonville
Source: CVRMLS,MLS#: 2522889 Originating MLS: Central Virginia Regional MLS
Originating MLS: Central Virginia Regional MLS
Facts & features
Interior
Bedrooms & bathrooms
- Bedrooms: 4
- Bathrooms: 3
- Full bathrooms: 2
- 1/2 bathrooms: 1
Primary bedroom
- Description: Ensuite bathroom, 2 large closets, hardwood
- Level: Second
- Dimensions: 18.2 x 12.2
Bedroom 2
- Description: Large closet, hardwood
- Level: Third
- Dimensions: 11.7 x 14.7
Bedroom 3
- Description: Large closet, hardwood
- Level: Third
- Dimensions: 10.4 x 13.0
Bedroom 4
- Description: Large closet, hardwood
- Level: Third
- Dimensions: 9.3 x 11.5
Dining room
- Description: Chandelier, crown moulding, chair rail
- Level: First
- Dimensions: 11.3 x 11.5
Family room
- Description: New carpet, wood paneling, wood burning fireplace
- Level: First
- Dimensions: 14.5 x 17.2
Florida room
- Description: Tile floor, new glass
- Level: First
- Dimensions: 13.5 x 15.0
Foyer
- Description: Coat closet, crown moulding, chair rail
- Level: First
- Dimensions: 16.6 x 5.3
Other
- Description: Shower
- Level: Second
Other
- Description: Tub & Shower
- Level: Third
Half bath
- Level: First
Kitchen
- Description: Eat-in, wood cabinetry, stainless steel
- Level: First
- Dimensions: 13.0 x 11.3
Laundry
- Description: Washer, dryer, shelving, door to driveway
- Level: First
- Dimensions: 12.0 x 8.0
Living room
- Description: Wood burning fireplace, crown moulding
- Level: First
- Dimensions: 19.2 x 13.3
Heating
- Electric, Heat Pump, Zoned
Cooling
- Heat Pump, Zoned
Appliances
- Included: Built-In Oven, Cooktop, Dryer, Dishwasher, Electric Cooking, Electric Water Heater, Disposal, Range, Refrigerator, Washer
Features
- Dining Area, Separate/Formal Dining Room, Eat-in Kitchen, Fireplace, Bath in Primary Bedroom, Walk-In Closet(s)
- Flooring: Carpet, Linoleum, Tile, Wood
- Basement: Crawl Space
- Attic: Access Only
- Number of fireplaces: 2
- Fireplace features: Masonry, Wood Burning
Interior area
- Total interior livable area: 2,471 sqft
- Finished area above ground: 2,471
- Finished area below ground: 0
Property
Parking
- Total spaces: 2
- Parking features: Driveway, Detached, Garage, Paved, Storage
- Garage spaces: 2
- Has uncovered spaces: Yes
Features
- Levels: Two,Multi/Split
- Stories: 2
- Exterior features: Paved Driveway
- Pool features: None
- Fencing: None
Lot
- Size: 0.38 Acres
Details
- Parcel number: 7497385917
- Zoning description: R2
Construction
Type & style
- Home type: SingleFamily
- Architectural style: Tri-Level
- Property subtype: Single Family Residence
Materials
- Brick, Frame, Plaster, Wood Siding
- Roof: Composition
Condition
- Resale
- New construction: No
- Year built: 1967
Utilities & green energy
- Sewer: Public Sewer
- Water: Public
Community & neighborhood
Location
- Region: Henrico
- Subdivision: Bellefonte
Other
Other facts
- Ownership: Individuals
- Ownership type: Sole Proprietor
Price history
| Date | Event | Price |
|---|---|---|
| 10/3/2025 | Sold | $684,000+19%$277/sqft |
Source: | ||
| 9/14/2025 | Pending sale | $575,000$233/sqft |
Source: | ||
| 9/5/2025 | Listed for sale | $575,000$233/sqft |
Source: | ||
Public tax history
| Year | Property taxes | Tax assessment |
|---|---|---|
| 2024 | $4,764 +3.7% | $560,500 +3.7% |
| 2023 | $4,596 +15.5% | $540,700 +15.5% |
| 2022 | $3,981 +7.6% | $468,300 +10.1% |
Find assessor info on the county website
Neighborhood: 23229
Nearby schools
GreatSchools rating
- 5/10Maybeury Elementary SchoolGrades: PK-5Distance: 0.5 mi
- 6/10Tuckahoe Middle SchoolGrades: 6-8Distance: 1.9 mi
- 5/10Freeman High SchoolGrades: 9-12Distance: 1.6 mi
Schools provided by the listing agent
- Elementary: Maybeury
- Middle: Tuckahoe
- High: Freeman
Source: CVRMLS. This data may not be complete. We recommend contacting the local school district to confirm school assignments for this home.
Get a cash offer in 3 minutes
Find out how much your home could sell for in as little as 3 minutes with a no-obligation cash offer.
Estimated market value
$693,200


