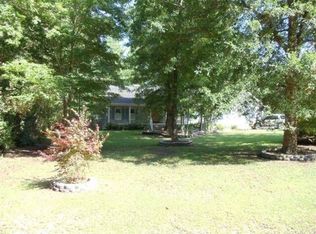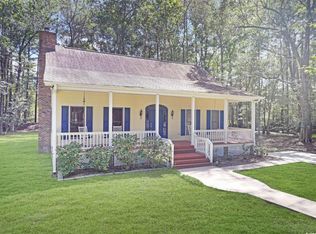Sold for $670,000
$670,000
8809 Shady Branch Rd., Myrtle Beach, SC 29588
4beds
2,584sqft
Single Family Residence
Built in 1993
2 Acres Lot
$674,900 Zestimate®
$259/sqft
$2,534 Estimated rent
Home value
$674,900
$634,000 - $715,000
$2,534/mo
Zestimate® history
Loading...
Owner options
Explore your selling options
What's special
Ravishing four bedroom (three true bedrooms with a bonus room), two bath house with a three-car, detached barn garage (40X30) on almost two acres in a NON-HOA community. Engineered hard wood floors in main areas, tile in wet areas, and carpet in the bedrooms. The clean look kitchen boasts white cabinets, white appliances, granite counters, tile backsplash, an eat-in kitchen island. Directly off the kitchen is the formal dining room and laundry room with cabinets and a countertop. The sunken living room has vaulted ceilings with a ceiling fan, custom fireplace, and sliders to the all seasons room. This split bedroom floorplan offers a primary suite with vaulted ceilings and a fan, sitting area, walk-in closet with custom shelving, and a private bath with double sinks and a custom tile walk-in shower. The other two bedrooms have ceiling fans and share a hall bath with vanity and a tub shower combination. Upstairs is the sizable bonus room with a vaulted ceiling and a ceiling fan. The vast all seasons room has two ceiling fans and walls of glass looking into the backyard. Enormous fenced in, private backyard with pavered patio, custom fire pit and plenty of room for entertainment or relaxation. The main house has an attached two car garage with cabinets, a countertop, and a wash sink. The Barn Style, detached, three car garage has tons of room for whatever your heart desires and also has space up the stairs on the second level for storage, entertainment, or rooms. Shady Branch Road is located close to shopping, dining, entertainment, hospitals, a short drive to the beach and Enterprise boat landing which has access to the Intercoastal Waterway. Square footage is approximate and not guaranteed, buyer is responsible for verification.
Zillow last checked: 8 hours ago
Listing updated: May 20, 2024 at 10:41am
Listed by:
The DeForrest Team 843-446-1498,
INNOVATE Real Estate,
Trip DeForrest 843-421-2300,
INNOVATE Real Estate
Bought with:
Muriel Adib, 86112
Century 21 Palms Realty
Source: CCAR,MLS#: 2407796
Facts & features
Interior
Bedrooms & bathrooms
- Bedrooms: 4
- Bathrooms: 2
- Full bathrooms: 2
Primary bedroom
- Features: Ceiling Fan(s), Linen Closet, Main Level Master, Walk-In Closet(s)
Primary bathroom
- Features: Dual Sinks, Separate Shower, Vanity
Dining room
- Features: Separate/Formal Dining Room
Kitchen
- Features: Breakfast Bar, Kitchen Island, Solid Surface Counters
Living room
- Features: Ceiling Fan(s), Fireplace, Sunken Living Room, Vaulted Ceiling(s)
Other
- Features: Bedroom on Main Level, Entrance Foyer, Library, Workshop
Heating
- Central, Electric
Cooling
- Central Air
Appliances
- Included: Dishwasher, Disposal, Microwave, Range, Refrigerator, Dryer, Washer
- Laundry: Washer Hookup
Features
- Attic, Fireplace, Pull Down Attic Stairs, Permanent Attic Stairs, Split Bedrooms, Window Treatments, Breakfast Bar, Bedroom on Main Level, Entrance Foyer, Kitchen Island, Solid Surface Counters, Workshop
- Flooring: Carpet, Tile, Wood
- Doors: Insulated Doors, Storm Door(s)
- Basement: Crawl Space
- Attic: Pull Down Stairs,Permanent Stairs
- Has fireplace: Yes
Interior area
- Total structure area: 4,968
- Total interior livable area: 2,584 sqft
Property
Parking
- Total spaces: 10
- Parking features: Attached, Two Car Garage, Garage, Golf Cart Garage, RV Access/Parking
- Attached garage spaces: 2
Features
- Levels: One and One Half
- Stories: 1
- Patio & porch: Rear Porch, Deck, Front Porch, Patio, Porch, Screened
- Exterior features: Deck, Fence, Porch, Patio, Storage
Lot
- Size: 2 Acres
- Dimensions: 253 x 340 x 254 x 337
- Features: 1 or More Acres, Outside City Limits, Rectangular, Rectangular Lot
Details
- Additional structures: Second Garage
- Additional parcels included: ,
- Parcel number: 44908010006
- Zoning: SF 40
- Special conditions: None
Construction
Type & style
- Home type: SingleFamily
- Architectural style: Ranch
- Property subtype: Single Family Residence
Materials
- Brick, Vinyl Siding
- Foundation: Crawlspace
Condition
- Resale
- Year built: 1993
Utilities & green energy
- Water: Public
- Utilities for property: Cable Available, Electricity Available, Phone Available, Sewer Available, Water Available
Green energy
- Energy efficient items: Doors, Windows
Community & neighborhood
Security
- Security features: Smoke Detector(s)
Location
- Region: Myrtle Beach
- Subdivision: Not within a Subdivision
HOA & financial
HOA
- Has HOA: No
Other
Other facts
- Listing terms: Cash,Conventional
Price history
| Date | Event | Price |
|---|---|---|
| 5/20/2024 | Sold | $670,000-4.3%$259/sqft |
Source: | ||
| 4/8/2024 | Contingent | $700,000$271/sqft |
Source: | ||
| 3/30/2024 | Listed for sale | $700,000+91.8%$271/sqft |
Source: | ||
| 9/5/2018 | Sold | $365,000-5.2%$141/sqft |
Source: | ||
| 7/8/2018 | Pending sale | $385,000$149/sqft |
Source: Realty ONE Group DocksideSouth #1809699 Report a problem | ||
Public tax history
| Year | Property taxes | Tax assessment |
|---|---|---|
| 2024 | $1,631 | $469,315 +15% |
| 2023 | -- | $408,100 |
| 2022 | -- | $408,100 |
Find assessor info on the county website
Neighborhood: 29588
Nearby schools
GreatSchools rating
- 7/10Burgess Elementary SchoolGrades: PK-4Distance: 2.3 mi
- 6/10St. James Middle SchoolGrades: 6-8Distance: 2.9 mi
- 8/10St. James High SchoolGrades: 9-12Distance: 3.3 mi
Schools provided by the listing agent
- Elementary: Burgess Elementary School
- Middle: Saint James Middle School
- High: Saint James High School
Source: CCAR. This data may not be complete. We recommend contacting the local school district to confirm school assignments for this home.
Get pre-qualified for a loan
At Zillow Home Loans, we can pre-qualify you in as little as 5 minutes with no impact to your credit score.An equal housing lender. NMLS #10287.
Sell for more on Zillow
Get a Zillow Showcase℠ listing at no additional cost and you could sell for .
$674,900
2% more+$13,498
With Zillow Showcase(estimated)$688,398

