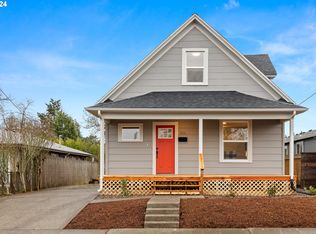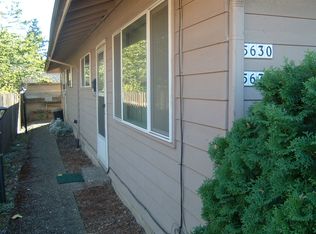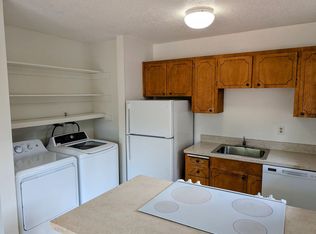Sold
$420,000
8809 SE Reedway St, Portland, OR 97266
3beds
1,060sqft
Residential, Single Family Residence
Built in 1978
3,920.4 Square Feet Lot
$407,500 Zestimate®
$396/sqft
$2,150 Estimated rent
Home value
$407,500
$379,000 - $440,000
$2,150/mo
Zestimate® history
Loading...
Owner options
Explore your selling options
What's special
Darling and move-in ready. So many upgrades! The kitchen features new cabinetry, quartz counters, newer appliances and a spacious pantry. The living room has vaulted ceilings and room to entertain. Attached two car garage. Sliding glass door in dining room opens to fenced yard. Updated full bathroom with laundry area. Primary bedroom has double closets and attached 1/2 bathroom. Lots of room in bedrooms #2 & #3! Move in today! [Home Energy Score = 2. HES Report at https://rpt.greenbuildingregistry.com/hes/OR10047104]
Zillow last checked: 8 hours ago
Listing updated: December 03, 2024 at 07:36am
Listed by:
Jeremy Johansen 503-826-3990,
Lovejoy Real Estate,
Jennifer Turner 503-312-4642,
Lovejoy Real Estate
Bought with:
Cristina John, 200501062
Keller Williams Realty Professionals
Source: RMLS (OR),MLS#: 24617953
Facts & features
Interior
Bedrooms & bathrooms
- Bedrooms: 3
- Bathrooms: 2
- Full bathrooms: 1
- Partial bathrooms: 1
- Main level bathrooms: 2
Primary bedroom
- Features: Bathroom, Closet, Double Closet, Suite, Wallto Wall Carpet
- Level: Main
- Area: 70
- Dimensions: 10 x 7
Bedroom 2
- Features: Closet, Wallto Wall Carpet
- Level: Main
- Area: 110
- Dimensions: 10 x 11
Bedroom 3
- Features: Closet, Wallto Wall Carpet
- Level: Main
- Area: 110
- Dimensions: 10 x 11
Dining room
- Features: Sliding Doors, Laminate Flooring, Vaulted Ceiling
- Level: Main
- Area: 99
- Dimensions: 9 x 11
Kitchen
- Features: Dishwasher, Disposal, Eating Area, Microwave, Free Standing Range, Free Standing Refrigerator, Granite, Laminate Flooring, Vaulted Ceiling
- Level: Main
- Area: 99
- Width: 11
Living room
- Features: Laminate Flooring, Vaulted Ceiling
- Level: Main
- Area: 220
- Dimensions: 10 x 22
Heating
- Forced Air, Zoned
Cooling
- Central Air
Appliances
- Included: Dishwasher, Disposal, Free-Standing Range, Free-Standing Refrigerator, Microwave, Stainless Steel Appliance(s), Washer/Dryer, Electric Water Heater
Features
- Quartz, Vaulted Ceiling(s), Closet, Eat-in Kitchen, Granite, Bathroom, Double Closet, Suite, Tile
- Flooring: Laminate, Wall to Wall Carpet
- Doors: Sliding Doors
- Windows: Double Pane Windows, Vinyl Frames
- Basement: Crawl Space
Interior area
- Total structure area: 1,060
- Total interior livable area: 1,060 sqft
Property
Parking
- Total spaces: 2
- Parking features: Driveway, Off Street, Attached
- Attached garage spaces: 2
- Has uncovered spaces: Yes
Accessibility
- Accessibility features: Garage On Main, Main Floor Bedroom Bath, Minimal Steps, One Level, Parking, Accessibility
Features
- Levels: One
- Stories: 1
- Patio & porch: Patio
- Fencing: Fenced
Lot
- Size: 3,920 sqft
- Features: Level, SqFt 3000 to 4999
Details
- Parcel number: R231161
- Zoning: R
Construction
Type & style
- Home type: SingleFamily
- Architectural style: Ranch
- Property subtype: Residential, Single Family Residence
Materials
- Cement Siding
- Foundation: Concrete Perimeter
- Roof: Composition
Condition
- Resale
- New construction: No
- Year built: 1978
Utilities & green energy
- Sewer: Public Sewer
- Water: Public
Community & neighborhood
Security
- Security features: Entry, Security Lights
Location
- Region: Portland
- Subdivision: Lents
Other
Other facts
- Listing terms: Cash,Conventional,FHA,VA Loan
- Road surface type: Paved
Price history
| Date | Event | Price |
|---|---|---|
| 12/3/2024 | Sold | $420,000$396/sqft |
Source: | ||
| 10/31/2024 | Pending sale | $420,000$396/sqft |
Source: | ||
| 8/17/2024 | Listed for sale | $420,000+5%$396/sqft |
Source: | ||
| 11/21/2023 | Sold | $400,000+2.8%$377/sqft |
Source: | ||
| 10/31/2023 | Pending sale | $389,000$367/sqft |
Source: | ||
Public tax history
| Year | Property taxes | Tax assessment |
|---|---|---|
| 2025 | $4,937 +3.7% | $183,230 +3% |
| 2024 | $4,760 +4% | $177,900 +3% |
| 2023 | $4,577 +2.2% | $172,720 +3% |
Find assessor info on the county website
Neighborhood: Lents
Nearby schools
GreatSchools rating
- 8/10Lent Elementary SchoolGrades: K-5Distance: 0.4 mi
- 5/10Kellogg Middle SchoolGrades: 6-8Distance: 1.5 mi
- 6/10Franklin High SchoolGrades: 9-12Distance: 2.2 mi
Schools provided by the listing agent
- Elementary: Lent
- Middle: Kellogg
- High: Franklin
Source: RMLS (OR). This data may not be complete. We recommend contacting the local school district to confirm school assignments for this home.
Get a cash offer in 3 minutes
Find out how much your home could sell for in as little as 3 minutes with a no-obligation cash offer.
Estimated market value
$407,500
Get a cash offer in 3 minutes
Find out how much your home could sell for in as little as 3 minutes with a no-obligation cash offer.
Estimated market value
$407,500


