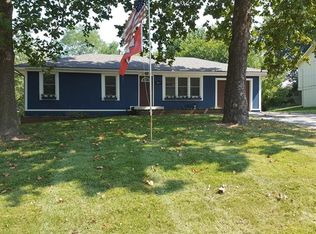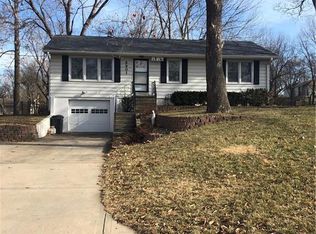Sold
Price Unknown
8809 NE Afton Rd, Kansas City, MO 64155
3beds
1,712sqft
Single Family Residence
Built in 1956
0.39 Acres Lot
$292,400 Zestimate®
$--/sqft
$2,198 Estimated rent
Home value
$292,400
$263,000 - $325,000
$2,198/mo
Zestimate® history
Loading...
Owner options
Explore your selling options
What's special
GREAT LOCATION! Close to everything! Wonderful updated home located in a established neighborhood. This home offers 3 bed 2 bath, updated stainless appliances ,new cabinets and vanities, new paint, new flooring, new lighting, new plumbing, new deck and beautifully finished basement with full bath. Enjoy sitting on the spacious deck overlooking the large fully fenced in back yard. Roof is six years old, HVAC five years old, new garage door, all new electrical/panel. OWNER AGENT
Zillow last checked: 18 hours ago
Listing updated: September 23, 2024 at 12:20pm
Listing Provided by:
Benjamin Carter 816-728-7355,
Keller Williams KC North
Bought with:
Kristen Naghshineh, 2015015217
Keller Williams KC North
Source: Heartland MLS as distributed by MLS GRID,MLS#: 2503533
Facts & features
Interior
Bedrooms & bathrooms
- Bedrooms: 3
- Bathrooms: 2
- Full bathrooms: 2
Primary bedroom
- Features: All Carpet, Ceiling Fan(s)
- Level: First
- Area: 132 Square Feet
- Dimensions: 11 x 12
Bedroom 2
- Features: All Carpet, Built-in Features
- Level: First
- Area: 80 Square Feet
- Dimensions: 8 x 10
Bedroom 3
- Features: All Carpet, Built-in Features
- Level: First
- Area: 64 Square Feet
- Dimensions: 8 x 8
Bathroom 1
- Features: Ceramic Tiles, Shower Over Tub
- Level: First
Family room
- Features: Carpet, Vinyl
- Level: Basement
- Area: 210 Square Feet
- Dimensions: 15 x 14
Half bath
- Level: Basement
Kitchen
- Features: Ceiling Fan(s), Ceramic Tiles, Granite Counters
- Level: First
- Area: 288 Square Feet
- Dimensions: 16 x 18
Laundry
- Features: Vinyl
- Level: Basement
- Area: 36 Square Feet
- Dimensions: 6 x 6
Living room
- Features: Ceiling Fan(s), Laminate Counters
- Level: First
- Area: 240 Square Feet
- Dimensions: 16 x 15
Media room
- Features: All Carpet
- Level: Basement
- Area: 84 Square Feet
- Dimensions: 7 x 12
Heating
- Natural Gas
Cooling
- Attic Fan, Electric
Appliances
- Included: Dishwasher, Disposal, Refrigerator, Built-In Electric Oven
- Laundry: In Basement
Features
- Ceiling Fan(s)
- Flooring: Carpet, Luxury Vinyl
- Basement: Concrete,Finished,Walk-Out Access
- Has fireplace: No
Interior area
- Total structure area: 1,712
- Total interior livable area: 1,712 sqft
- Finished area above ground: 912
- Finished area below ground: 800
Property
Parking
- Total spaces: 1
- Parking features: Attached
- Attached garage spaces: 1
Features
- Patio & porch: Deck, Patio
- Fencing: Metal,Wood
Lot
- Size: 0.39 Acres
Details
- Parcel number: 133100002031.00
Construction
Type & style
- Home type: SingleFamily
- Architectural style: Traditional
- Property subtype: Single Family Residence
Materials
- Board & Batten Siding
- Roof: Composition
Condition
- Year built: 1956
Utilities & green energy
- Sewer: Public Sewer
- Water: Public
Community & neighborhood
Security
- Security features: Smoke Detector(s)
Location
- Region: Kansas City
- Subdivision: Spicer Addition
HOA & financial
HOA
- Has HOA: No
Other
Other facts
- Listing terms: Cash,Conventional,FHA,VA Loan
- Ownership: Private
- Road surface type: Paved
Price history
| Date | Event | Price |
|---|---|---|
| 9/20/2024 | Sold | -- |
Source: | ||
| 9/19/2024 | Pending sale | $289,900$169/sqft |
Source: | ||
| 8/22/2024 | Contingent | $289,900$169/sqft |
Source: | ||
| 8/21/2024 | Price change | $289,900+3.6%$169/sqft |
Source: | ||
| 8/19/2024 | Price change | $279,900-3.4%$163/sqft |
Source: | ||
Public tax history
Tax history is unavailable.
Neighborhood: Gashland
Nearby schools
GreatSchools rating
- NAGashland Elementary SchoolGrades: PK-1Distance: 0.8 mi
- 7/10GATEWAY 6TH GRADE CENTERGrades: 6Distance: 1.7 mi
- 7/10Oak Park High SchoolGrades: 9-12Distance: 1.3 mi
Get a cash offer in 3 minutes
Find out how much your home could sell for in as little as 3 minutes with a no-obligation cash offer.
Estimated market value
$292,400
Get a cash offer in 3 minutes
Find out how much your home could sell for in as little as 3 minutes with a no-obligation cash offer.
Estimated market value
$292,400

