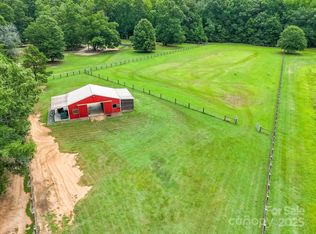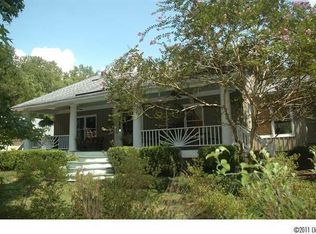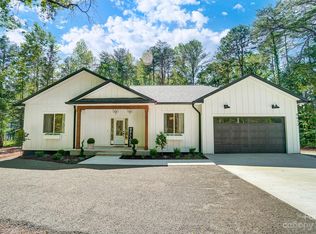Beautiful spacious family home with fenced pasture on a 22 acre park-like private setting. Convenient to Waxhaw, Ballantyne, and Charlotte. Gated entry, Freshly painted exterior siding. Over-sized 2 car garage. Amazing eat in kitchen with Bosch appliances, "Starbucks" seating for your morning coffee, and vaulted breakfast area with views of grounds. 10ft ceilings, wired for security, intercom and sound. Lg screened porch, irrigation system, outdoor fireplace on patio & Koi pond! Ground floor master suite with luxury bath, fitness room with infra-red sauna, Office, formal dining and living rooms and large family room with stone fireplace. House management area, Drop zone and recycling station, laundry with utility sink. Four secondary bedrooms upstairs plus large game/media room. Huge unfinished space for storage/expansion. Partially encapsulated crawl. Three stall barn with tack rm and adjacent organic garden spot. Herb garden, and abundant landscaping. This property has it all!
This property is off market, which means it's not currently listed for sale or rent on Zillow. This may be different from what's available on other websites or public sources.


